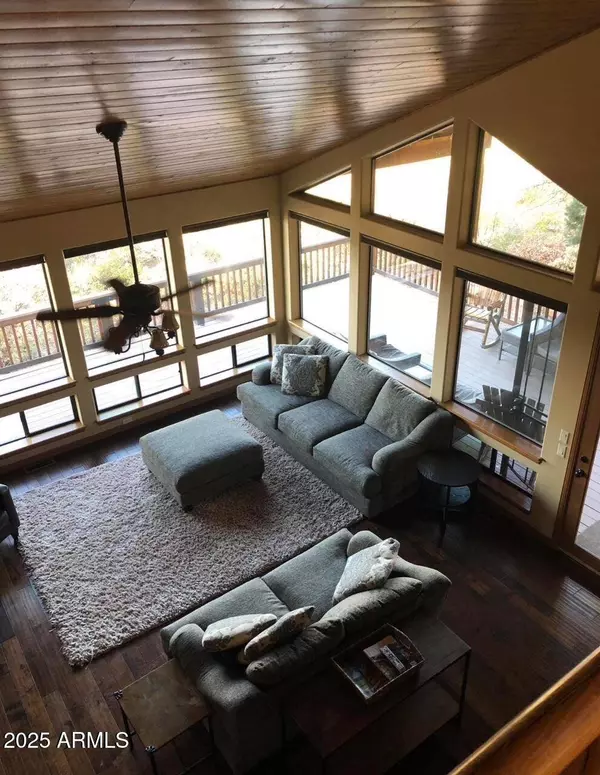
GALLERY
PROPERTY DETAIL
Key Details
Property Type Single Family Home
Sub Type Single Family Residence
Listing Status Active
Purchase Type For Sale
Square Footage 2, 163 sqft
Price per Sqft $374
Subdivision The Portal Pine Creek Canyon Unit 4
MLS Listing ID 6891060
Style Other
Bedrooms 3
HOA Fees $1, 055/ann
HOA Y/N Yes
Year Built 2007
Annual Tax Amount $5,512
Tax Year 2024
Lot Size 10,019 Sqft
Acres 0.23
Property Sub-Type Single Family Residence
Source Arizona Regional Multiple Listing Service (ARMLS)
Location
State AZ
County Gila
Community The Portal Pine Creek Canyon Unit 4
Area Gila
Direction AZ-87S to left on Aztec Lane. Turn right on W Ruin Hill Loop and left on Preserve Dr. Left onto Spirit Trail to Address.*
Rooms
Other Rooms Loft, Family Room
Master Bedroom Split
Den/Bedroom Plus 4
Separate Den/Office N
Building
Lot Description North/South Exposure, Cul-De-Sac, Gravel/Stone Front
Story 2
Builder Name unknown
Sewer Private Sewer, Septic Tank
Water Pvt Water Company
Architectural Style Other
Structure Type Balcony
New Construction No
Interior
Interior Features Granite Counters, Double Vanity, Upstairs, Eat-in Kitchen, Breakfast Bar, 9+ Flat Ceilings, Vaulted Ceiling(s), Kitchen Island, Full Bth Master Bdrm
Heating Electric
Cooling Central Air, Ceiling Fan(s), Programmable Thmstat
Flooring Carpet, Tile, Wood
Fireplaces Type Living Room
Fireplace Yes
Appliance Gas Cooktop
SPA None
Exterior
Exterior Feature Balcony
Parking Features Garage Door Opener, Direct Access
Garage Spaces 2.0
Garage Description 2.0
Fence None
Community Features Gated
Utilities Available APS
View Mountain(s)
Roof Type Composition
Total Parking Spaces 2
Private Pool No
Schools
Elementary Schools Pine Strawberry Elementary School
Middle Schools Pine Strawberry Elementary School
High Schools Payson High School
School District Payson Unified District
Others
HOA Name Portals IV
HOA Fee Include Street Maint
Senior Community No
Tax ID 301-69-068
Ownership Fee Simple
Acceptable Financing Cash, Conventional, 1031 Exchange, FHA, VA Loan
Horse Property N
Disclosures Seller Discl Avail
Possession Close Of Escrow
Listing Terms Cash, Conventional, 1031 Exchange, FHA, VA Loan
Virtual Tour https://youtu.be/Lcrw4In1IuU?si=b9xk8Ldv02SyJ8oR
SIMILAR HOMES FOR SALE
Check for similar Single Family Homes at price around $810,000 in Pine,AZ

Pending
$599,000
6010 W ARROYO Way, Pine, AZ 85544
Listed by Bonnie J Bell of Coldwell Banker Bishop Realty4 Beds 3 Baths 2,571 SqFt
Active
$849,000
5120 N JUNIPER Loop, Pine, AZ 85544
Listed by Robert Gaetano of HomeSmart4 Beds 3 Baths 3,068 SqFt
Active
$574,000
9198 W Circle Drive --, Strawberry, AZ 85544
Listed by Amity Justice of Coldwell Banker Bishop Realty4 Beds 3 Baths 2,354 SqFt
CONTACT


