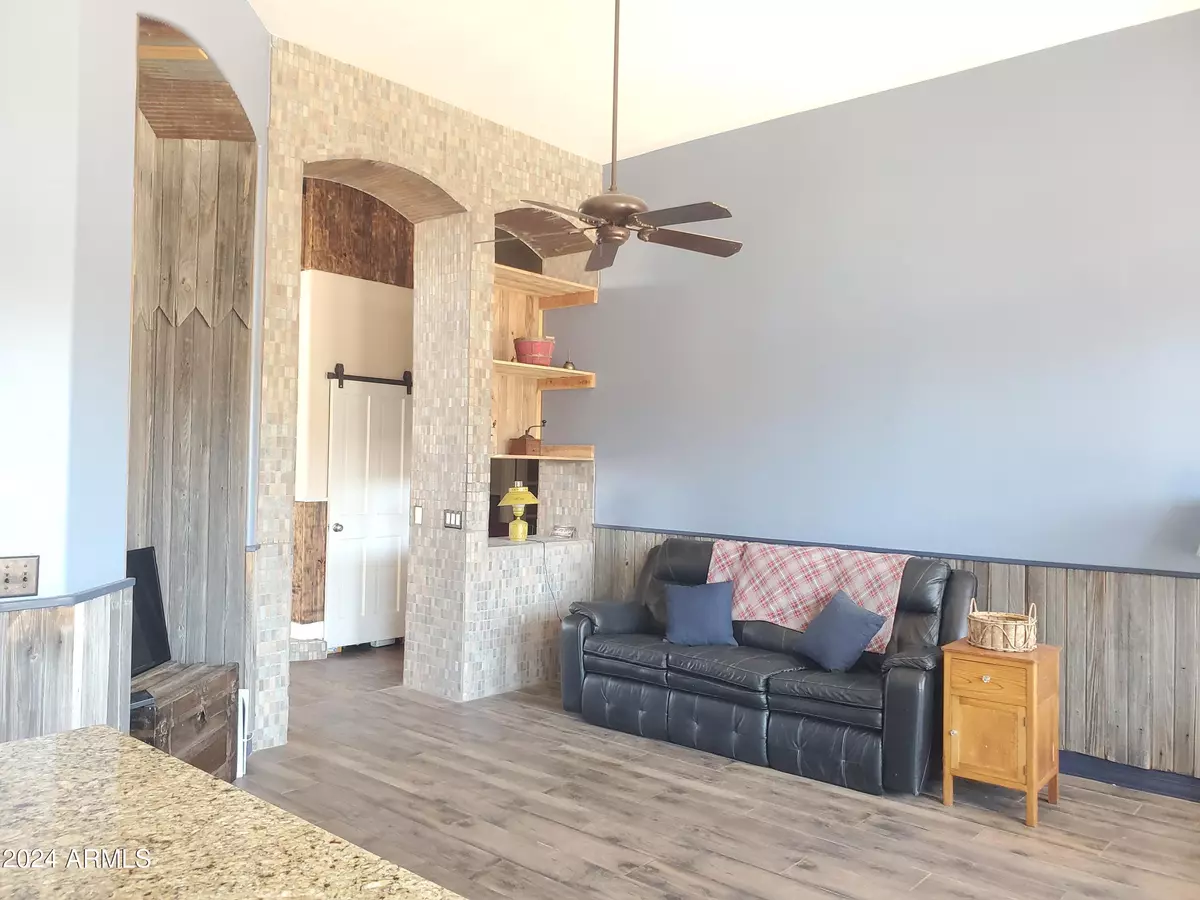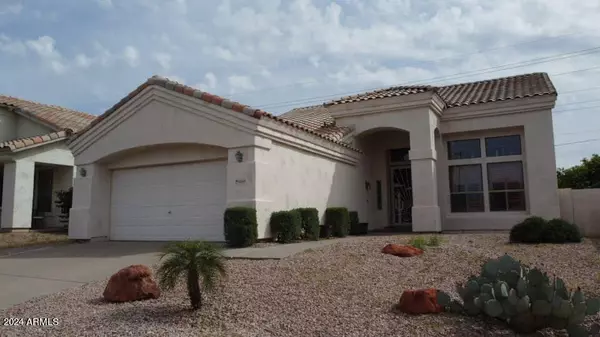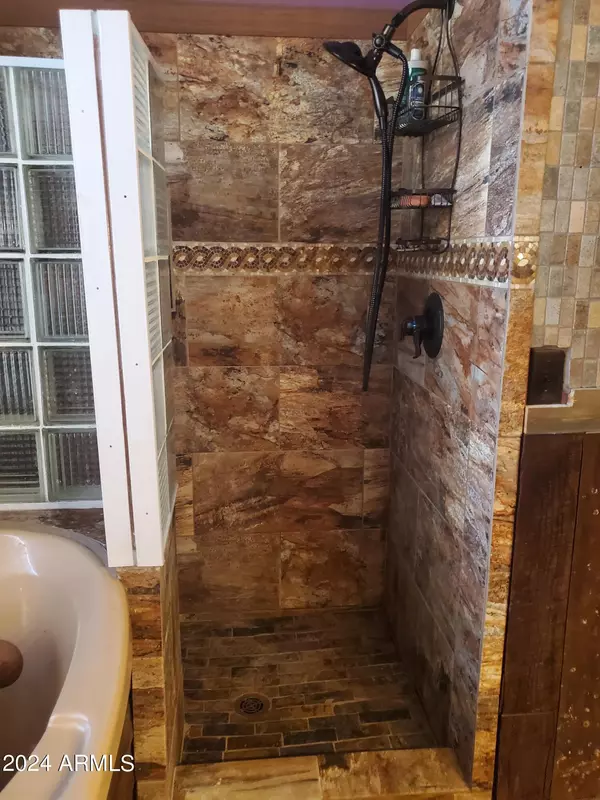3 Beds
2 Baths
1,618 SqFt
3 Beds
2 Baths
1,618 SqFt
Key Details
Property Type Single Family Home
Sub Type Single Family - Detached
Listing Status Active
Purchase Type For Sale
Square Footage 1,618 sqft
Price per Sqft $287
Subdivision Parcel 11 At Red Mountain Ranch Lot 1-105 Tr A-G
MLS Listing ID 6684384
Style Contemporary
Bedrooms 3
HOA Fees $585
HOA Y/N Yes
Originating Board Arizona Regional Multiple Listing Service (ARMLS)
Year Built 1994
Annual Tax Amount $1,985
Tax Year 2023
Lot Size 6,933 Sqft
Acres 0.16
Property Description
Location
State AZ
County Maricopa
Community Parcel 11 At Red Mountain Ranch Lot 1-105 Tr A-G
Direction From Phoenix take 202 to Recker Road and turn north. Turn right at the light at Thomas. Turn left at the light at Raftriver. Take the first immediate left onto Sierra Morena Street. 9th house on left
Rooms
Other Rooms Great Room, Family Room
Den/Bedroom Plus 4
Separate Den/Office Y
Interior
Interior Features Breakfast Bar, Double Vanity, Separate Shwr & Tub, Granite Counters
Heating Electric
Cooling Refrigeration
Flooring Tile
Fireplaces Number No Fireplace
Fireplaces Type None
Fireplace No
Window Features Sunscreen(s),Dual Pane
SPA None
Laundry WshrDry HookUp Only
Exterior
Exterior Feature Patio
Parking Features Attch'd Gar Cabinets, Electric Door Opener
Garage Spaces 2.0
Garage Description 2.0
Fence Block
Pool None
Community Features Community Pool, Golf, Tennis Court(s), Clubhouse
Roof Type Tile
Private Pool No
Building
Lot Description Desert Front, Dirt Back, Gravel/Stone Front
Story 1
Builder Name UNK
Sewer Public Sewer
Water City Water
Architectural Style Contemporary
Structure Type Patio
New Construction No
Schools
Elementary Schools Red Mountain Ranch Elementary
Middle Schools Shepherd Junior High School
High Schools Red Mountain High School
School District Mesa Unified District
Others
HOA Name Red Mountain Ranch
HOA Fee Include Maintenance Grounds
Senior Community No
Tax ID 141-92-088
Ownership Fee Simple
Acceptable Financing Conventional, FHA, VA Loan
Horse Property N
Listing Terms Conventional, FHA, VA Loan

Copyright 2024 Arizona Regional Multiple Listing Service, Inc. All rights reserved.
"My job is to find and attract mastery-based agents to the office, protect the culture, and make sure everyone is happy! "







