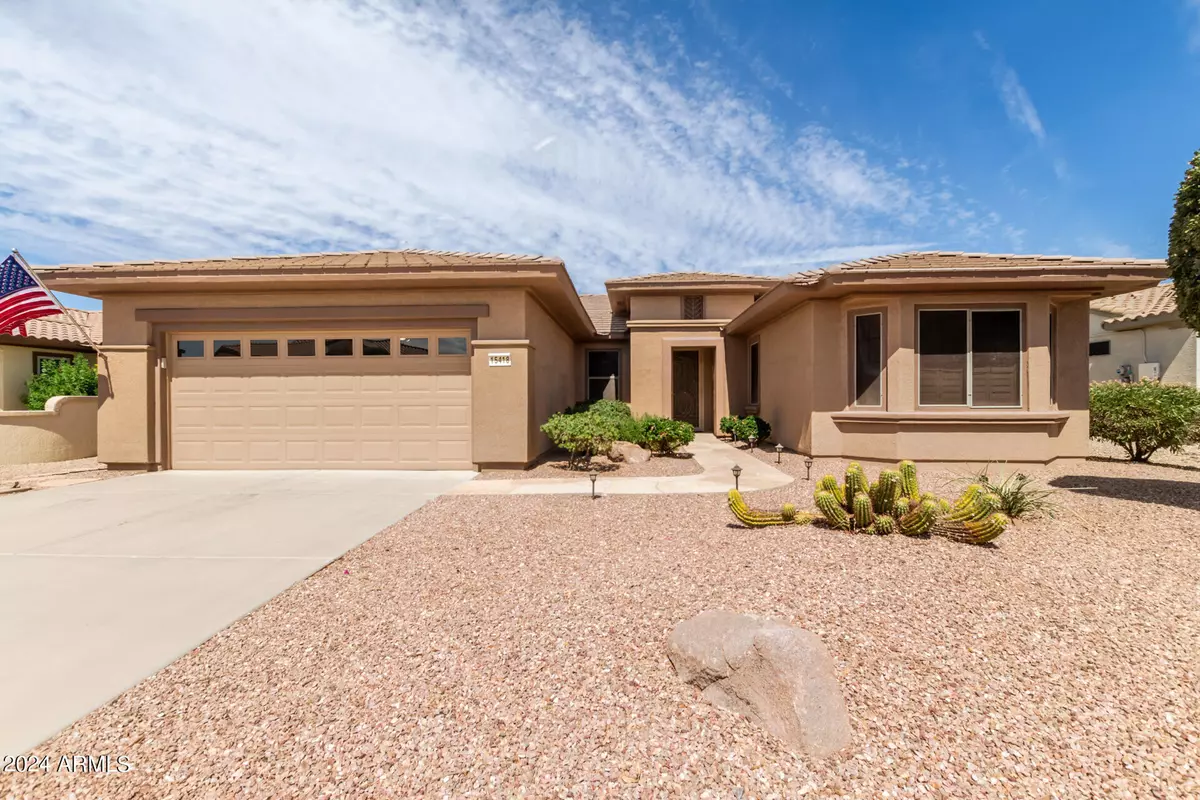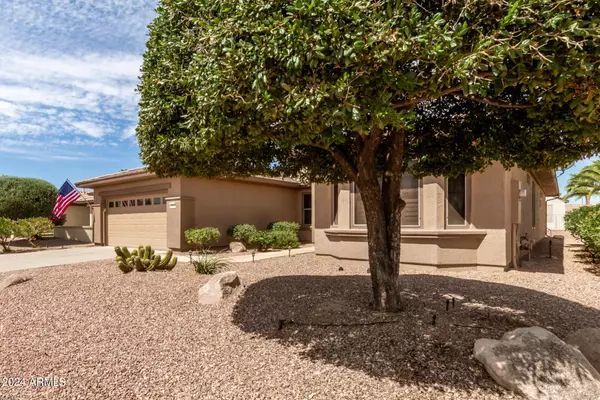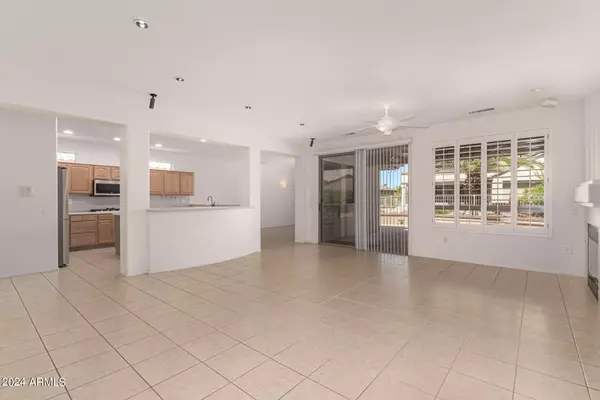2 Beds
2.5 Baths
2,318 SqFt
2 Beds
2.5 Baths
2,318 SqFt
Key Details
Property Type Single Family Home
Sub Type Single Family - Detached
Listing Status Active
Purchase Type For Sale
Square Footage 2,318 sqft
Price per Sqft $248
Subdivision Sun City Grand Skyview
MLS Listing ID 6760536
Style Ranch
Bedrooms 2
HOA Fees $1,860/ann
HOA Y/N Yes
Originating Board Arizona Regional Multiple Listing Service (ARMLS)
Year Built 2001
Annual Tax Amount $2,719
Tax Year 2023
Lot Size 7,699 Sqft
Acres 0.18
Property Description
Ceiling fans in all rooms
Dimmable lighting switches,
Tile throughout main house, berber carpet in bedrooms and office
Cesarstone counters and cabinets with pull-out shelving throughout
Gourmet kitchen with updated stainless-steel appliances
Upgraded sink with a no-touch faucet
Kitchen island with shelving
Breakfast bar
Extended dining area with bay windows
Soft water system
R/o system
Washer and dryer with gas or electric option
Lots of storage/pullouts in laundry rm along with cesarstone countertop
Utility sink in the laundry room
Two car garage with coated flooring
Storage cabinets and work bench in garage
Updated water heater
Hot water recirculation system
Updated trane air conditioning units (2019)
Office/bedroom custom office desk with a murphy bed
Extended master bedroom with bay windows
Upgraded closet shelving in master
Extended second bedroom with bay windows
Custom closet shelving in second bedroom
Plantation shutters throughout
Custom front walkway with flagstone and lighting
Back patio has two ceiling fans
Built in custom natural gas bbq, patio lighting, and bench seating area with lighting accents, finished with flagstone
Exterior of home painted in 2020
Front and back drip system with a timer
Transferrable termite treatment (expires in 2027)
Community golf courses, fitness center, and many other amenities
Location
State AZ
County Maricopa
Community Sun City Grand Skyview
Direction Proceed southwest on N Sunrise Blvd, Turn left onto W Mountain View Blvd, and Turn right onto W Big Sky Dr. The property is on the right.
Rooms
Other Rooms Library-Blt-in Bkcse, Family Room
Den/Bedroom Plus 4
Separate Den/Office Y
Interior
Interior Features Breakfast Bar, 9+ Flat Ceilings, Drink Wtr Filter Sys, Intercom, No Interior Steps, Soft Water Loop, Kitchen Island, Pantry, 3/4 Bath Master Bdrm, High Speed Internet
Heating Natural Gas
Cooling Refrigeration, Programmable Thmstat, Ceiling Fan(s)
Flooring Carpet, Tile
Fireplaces Number 1 Fireplace
Fireplaces Type 1 Fireplace, Living Room, Gas
Fireplace Yes
Window Features Sunscreen(s),Dual Pane,Low-E
SPA None
Exterior
Exterior Feature Covered Patio(s), Patio, Built-in Barbecue
Parking Features Attch'd Gar Cabinets, Dir Entry frm Garage, Electric Door Opener
Garage Spaces 2.0
Garage Description 2.0
Fence None
Pool None
Community Features Pickleball Court(s), Community Spa Htd, Community Spa, Community Pool Htd, Community Pool, Golf, Tennis Court(s), Clubhouse, Fitness Center
Amenities Available Management
Roof Type Tile
Accessibility Bath Grab Bars
Private Pool No
Building
Lot Description Sprinklers In Rear, Sprinklers In Front, Desert Front, Gravel/Stone Back, Auto Timer H2O Front, Auto Timer H2O Back
Story 1
Builder Name Del Webb
Sewer Public Sewer
Water Pvt Water Company
Architectural Style Ranch
Structure Type Covered Patio(s),Patio,Built-in Barbecue
New Construction No
Schools
Elementary Schools Dysart Elementary School
Middle Schools Dysart Middle School
High Schools Dysart High School
School District Dysart Unified District
Others
HOA Name Sun City Grand
HOA Fee Include Maintenance Grounds
Senior Community Yes
Tax ID 232-41-777
Ownership Fee Simple
Acceptable Financing Conventional
Horse Property N
Listing Terms Conventional
Special Listing Condition Age Restricted (See Remarks)

Copyright 2024 Arizona Regional Multiple Listing Service, Inc. All rights reserved.
"My job is to find and attract mastery-based agents to the office, protect the culture, and make sure everyone is happy! "







