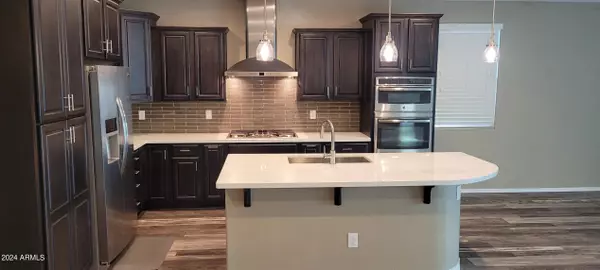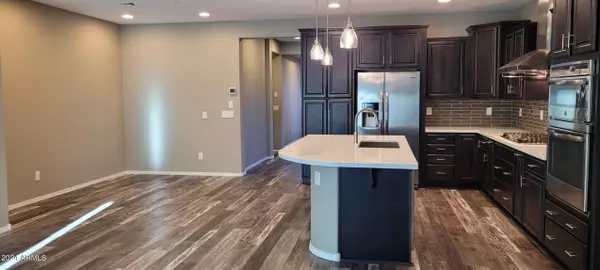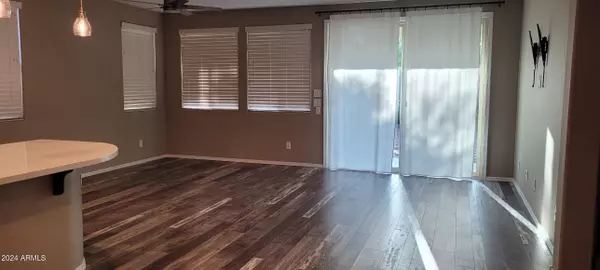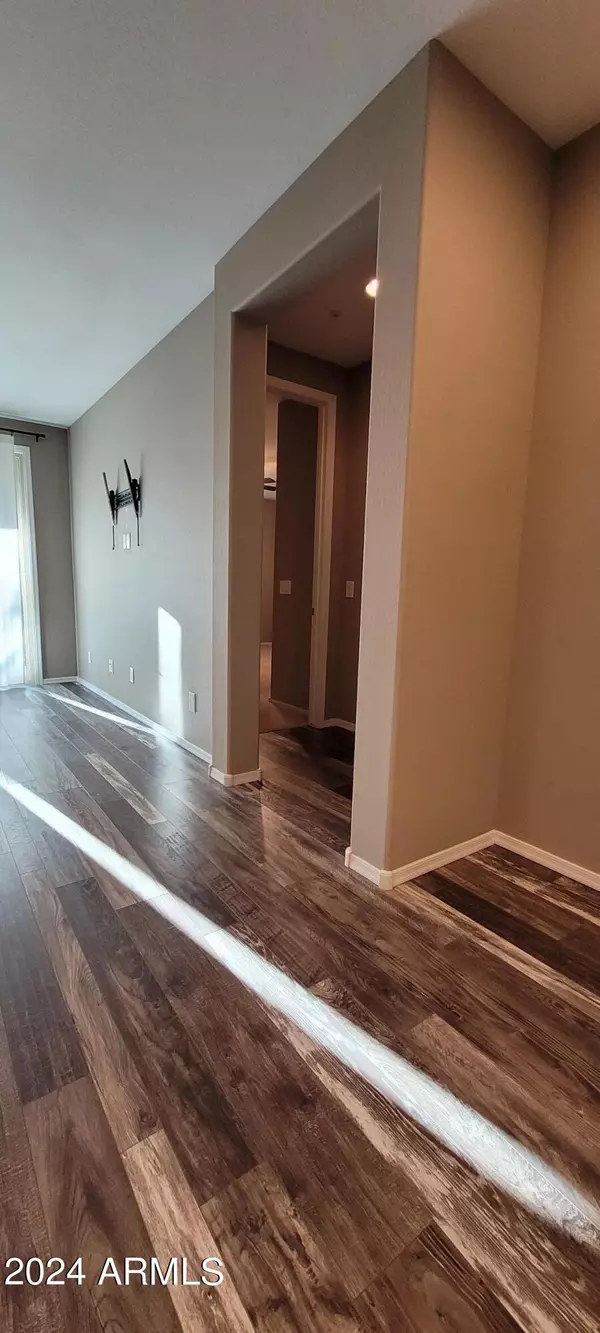3 Beds
2 Baths
1,841 SqFt
3 Beds
2 Baths
1,841 SqFt
Key Details
Property Type Single Family Home
Sub Type Single Family - Detached
Listing Status Active
Purchase Type For Rent
Square Footage 1,841 sqft
Subdivision Vistancia Parcel F4 Phase 1
MLS Listing ID 6760922
Style Ranch
Bedrooms 3
HOA Y/N Yes
Originating Board Arizona Regional Multiple Listing Service (ARMLS)
Year Built 2016
Lot Size 5,885 Sqft
Acres 0.14
Property Description
Versatile den, ideal for a home office.
Relaxing primary suite with dual vanities, decorative backsplash, large walk-in shower with dual shower heads, and a generous closet. Laundry room with brand-new washer and dryer
Outdoor Bliss:
Relax under the covered patio in your private backyard oasis, surrounded by lush landscaping and stunning mountain views.
Resort-Inspired Amenities:
Live like you're on vacation with access to pickleball and tennis courts, sparkling pools, playgrounds, scenic trails, and more all set against the picturesque backdrop of rolling desert hills.
Additional Perks:
Landlord covers HOA fees, quarterly yard maintenance, and exterior pest control.
Location
State AZ
County Maricopa
Community Vistancia Parcel F4 Phase 1
Direction At Loop 303, head west on Happy Valley Rd/Vistancia Blvd. Right on Westland Rd. Left on 128th Ave. Right on Burnside Trail, road curves left, house on Right.
Rooms
Other Rooms Great Room
Master Bedroom Split
Den/Bedroom Plus 4
Separate Den/Office Y
Interior
Interior Features Master Downstairs, Eat-in Kitchen, Breakfast Bar, 9+ Flat Ceilings, Fire Sprinklers, No Interior Steps, Kitchen Island, Pantry, 3/4 Bath Master Bdrm, Double Vanity, High Speed Internet
Heating Natural Gas, Ceiling
Cooling Refrigeration, Ceiling Fan(s)
Flooring Carpet, Vinyl, Tile
Fireplaces Number No Fireplace
Fireplaces Type None
Furnishings Unfurnished
Fireplace No
Window Features Dual Pane,Low-E
Laundry Dryer Included, Inside, Washer Included
Exterior
Exterior Feature Covered Patio(s), Patio, Private Yard
Parking Features Electric Door Opener, Dir Entry frm Garage
Garage Spaces 2.0
Garage Description 2.0
Fence Block
Pool None
Community Features Pickleball Court(s), Community Pool Htd, Community Pool, Community Media Room, Golf, Tennis Court(s), Playground, Biking/Walking Path, Clubhouse
View Mountain(s)
Roof Type Tile,Concrete
Private Pool No
Building
Lot Description Sprinklers In Rear, Sprinklers In Front, Desert Back, Desert Front, Auto Timer H2O Front, Auto Timer H2O Back
Story 1
Builder Name SHEA
Sewer Sewer in & Cnctd, Public Sewer
Water City Water
Architectural Style Ranch
Structure Type Covered Patio(s),Patio,Private Yard
New Construction No
Schools
Elementary Schools Lake Pleasant Elementary
Middle Schools Lake Pleasant Elementary
High Schools Liberty High School
School District Peoria Unified School District
Others
Pets Allowed Lessor Approval
HOA Name Vistancia Village
Senior Community No
Tax ID 510-07-936
Horse Property N

Copyright 2024 Arizona Regional Multiple Listing Service, Inc. All rights reserved.
"My job is to find and attract mastery-based agents to the office, protect the culture, and make sure everyone is happy! "







