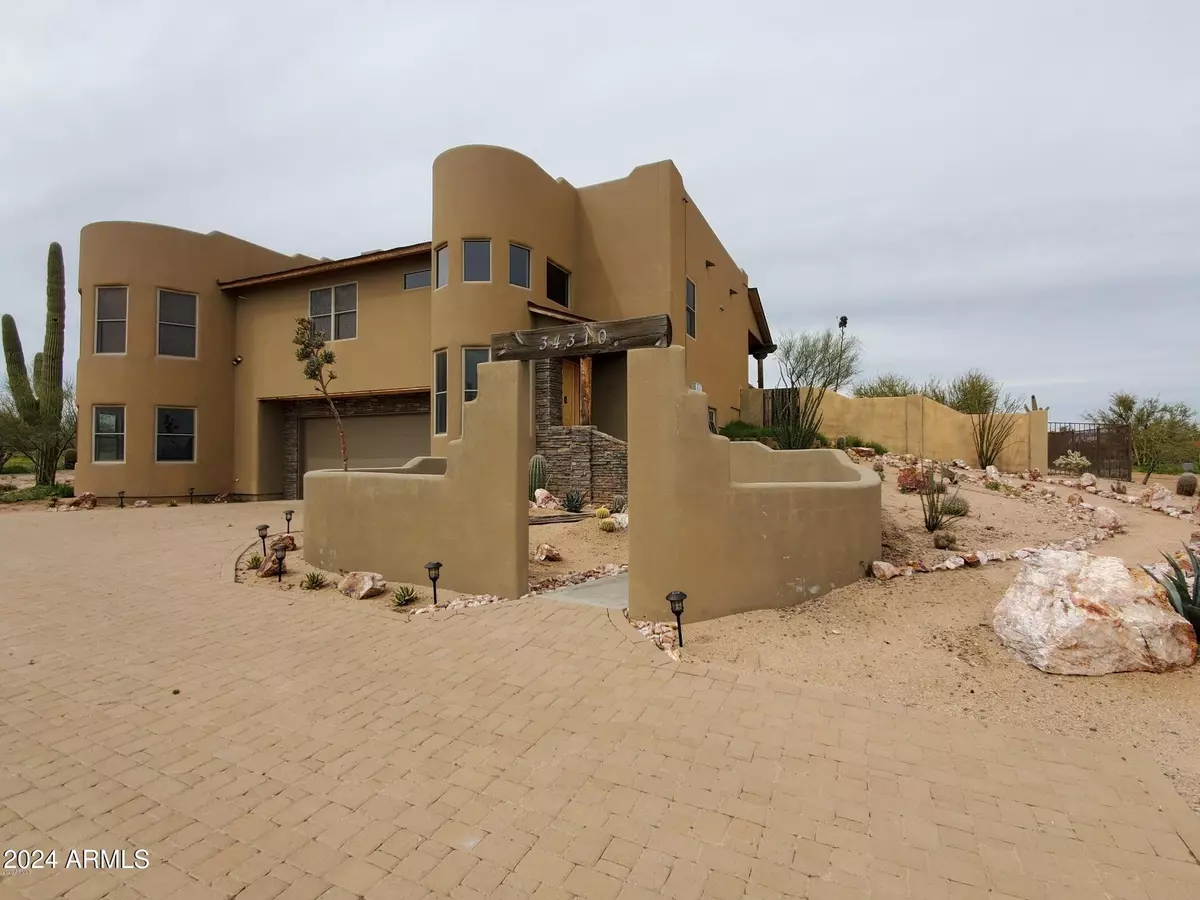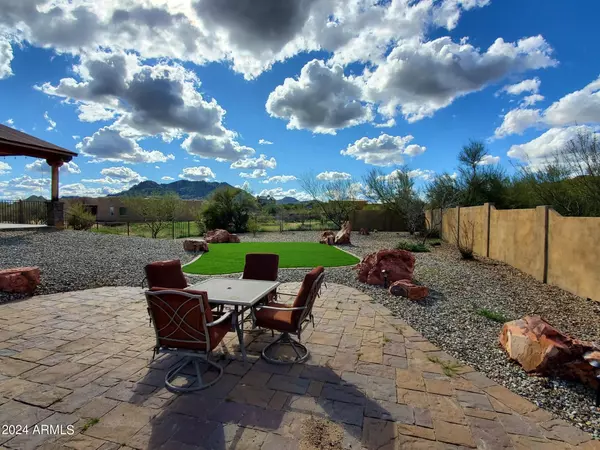
4 Beds
5 Baths
3,296 SqFt
4 Beds
5 Baths
3,296 SqFt
Key Details
Property Type Single Family Home
Sub Type Single Family - Detached
Listing Status Active
Purchase Type For Sale
Square Footage 3,296 sqft
Price per Sqft $269
Subdivision Na
MLS Listing ID 6773680
Style Territorial/Santa Fe
Bedrooms 4
HOA Y/N No
Originating Board Arizona Regional Multiple Listing Service (ARMLS)
Year Built 2005
Annual Tax Amount $1,434
Tax Year 2024
Lot Size 1.000 Acres
Acres 1.0
Property Description
Several recent updates make this home turn key and move in ready for the next lucky owners. Downstairs offers a comfortable 1,200 sf in-law suite perfect for guests, multi-family living, or even rental potential. Follow the 2,000 sq of pavers to your extra deep 2 car garage offering tons of storage. Welcome home!
Location
State AZ
County Maricopa
Community Na
Direction 139th place and Olesen Directions: East on Dynamite/Rio Verde to 136th St, North on 136th St to Olesen, East on Olesen to 139th Pl, North to driveway on the left.
Rooms
Other Rooms Guest Qtrs-Sep Entrn
Master Bedroom Upstairs
Den/Bedroom Plus 5
Separate Den/Office Y
Interior
Interior Features Upstairs, Eat-in Kitchen, 9+ Flat Ceilings, Drink Wtr Filter Sys, Kitchen Island, Full Bth Master Bdrm, Separate Shwr & Tub, Tub with Jets, High Speed Internet, Granite Counters
Heating Electric
Cooling Refrigeration, Ceiling Fan(s)
Flooring Laminate, Tile
Fireplaces Number 1 Fireplace
Fireplaces Type 1 Fireplace, Fire Pit, Living Room
Fireplace Yes
Window Features Dual Pane
SPA None
Exterior
Exterior Feature Covered Patio(s), Misting System, Patio, Private Yard, Built-in Barbecue
Parking Features Dir Entry frm Garage, Electric Door Opener, Extnded Lngth Garage, RV Gate, RV Access/Parking
Garage Spaces 2.0
Garage Description 2.0
Fence Block, Wrought Iron
Pool None
Amenities Available Not Managed
View Mountain(s)
Roof Type Reflective Coating,Foam,Rolled/Hot Mop
Accessibility Lever Handles
Private Pool No
Building
Lot Description Desert Front, Gravel/Stone Back, Synthetic Grass Back, Natural Desert Front
Story 2
Builder Name Custom
Sewer Septic in & Cnctd
Water Shared Well
Architectural Style Territorial/Santa Fe
Structure Type Covered Patio(s),Misting System,Patio,Private Yard,Built-in Barbecue
New Construction No
Schools
Elementary Schools Desert Sun Academy
Middle Schools Desert Canyon Middle School
High Schools Cactus Shadows High School
School District Cave Creek Unified District
Others
HOA Fee Include No Fees
Senior Community No
Tax ID 219-36-054-U
Ownership Fee Simple
Acceptable Financing Conventional
Horse Property Y
Listing Terms Conventional

Copyright 2024 Arizona Regional Multiple Listing Service, Inc. All rights reserved.

"My job is to find and attract mastery-based agents to the office, protect the culture, and make sure everyone is happy! "







