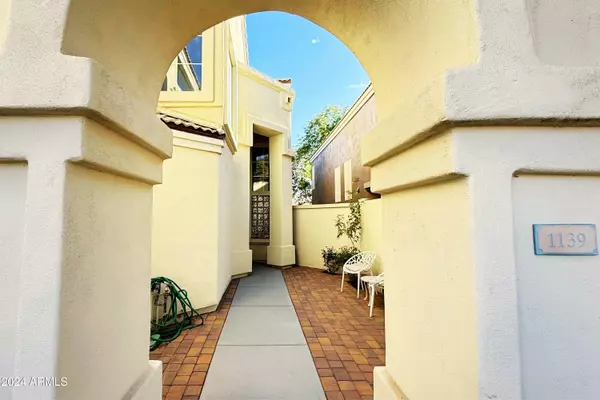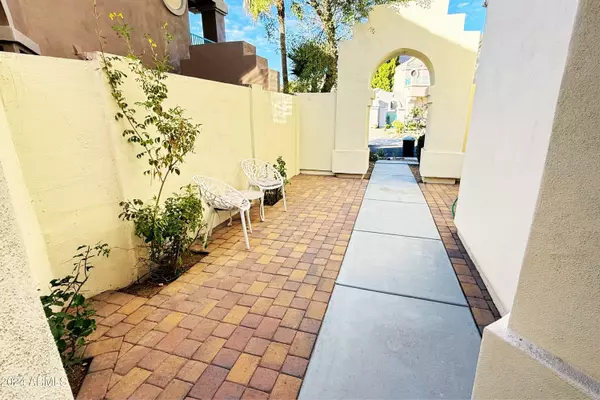2 Beds
2.5 Baths
1,558 SqFt
2 Beds
2.5 Baths
1,558 SqFt
Key Details
Property Type Single Family Home
Sub Type Single Family - Detached
Listing Status Active
Purchase Type For Rent
Square Footage 1,558 sqft
Subdivision Miralago At The Foothills Lot 1-104 Tr A-Q
MLS Listing ID 6787163
Bedrooms 2
HOA Y/N Yes
Originating Board Arizona Regional Multiple Listing Service (ARMLS)
Year Built 1992
Lot Size 3,293 Sqft
Acres 0.08
Property Description
Nestled in the gated Miralago at The Foothills, this 2-bedroom + loft home offers vaulted ceilings, two-story windows, and an abundance of natural light. The kitchen features slate tile flooring and stainless steel appliances.
The downstairs Master suite includes a walk-in closet, dual sinks, and a private water closet. Upstairs, find a versatile loft and a second Master suite, also with a walk-in closet and dual sinks.
Enjoy access to the community pool and lake, all within walking distance. Located near Chandler Blvd and Desert Foothills Parkway, this home combines convenience and charm.
Location
State AZ
County Maricopa
Community Miralago At The Foothills Lot 1-104 Tr A-Q
Rooms
Other Rooms Loft
Master Bedroom Split
Den/Bedroom Plus 4
Separate Den/Office Y
Interior
Interior Features Eat-in Kitchen, Vaulted Ceiling(s), Pantry, Double Vanity, Full Bth Master Bdrm
Heating Electric
Cooling Ceiling Fan(s), Refrigeration
Flooring Carpet, Tile
Fireplaces Number No Fireplace
Fireplaces Type None
Furnishings Unfurnished
Fireplace No
Laundry Dryer Included, Washer Included
Exterior
Exterior Feature Patio
Garage Spaces 2.0
Garage Description 2.0
Fence Block
Pool None
Community Features Gated Community, Community Spa Htd, Community Pool, Lake Subdivision, Clubhouse
Roof Type Tile
Private Pool No
Building
Lot Description Desert Back, Desert Front, Cul-De-Sac
Story 2
Builder Name Laurelcrest
Sewer Public Sewer
Water City Water
Structure Type Patio
New Construction No
Schools
Elementary Schools Kyrene De La Sierra School
Middle Schools Kyrene Altadena Middle School
High Schools Desert Vista High School
School District Tempe Union High School District
Others
Pets Allowed Lessor Approval
HOA Name Colby Management
Senior Community No
Tax ID 300-36-819
Horse Property N

Copyright 2025 Arizona Regional Multiple Listing Service, Inc. All rights reserved.
"My job is to find and attract mastery-based agents to the office, protect the culture, and make sure everyone is happy! "







