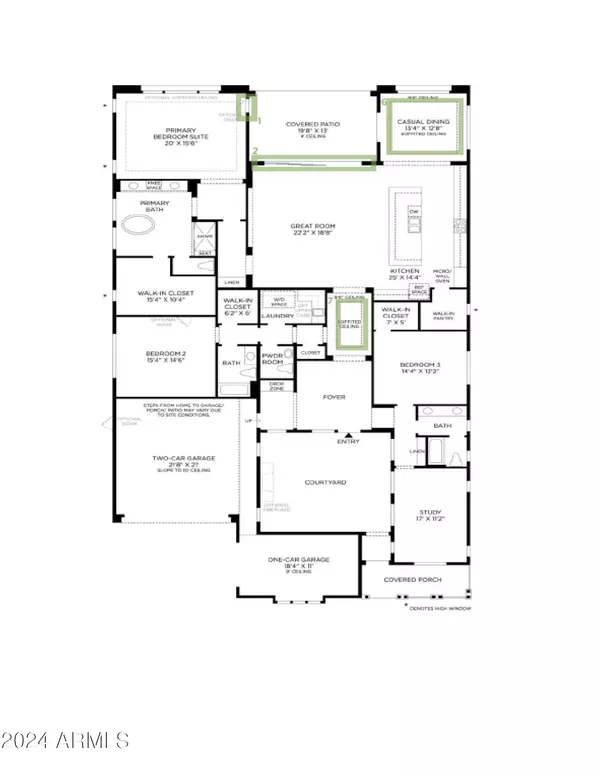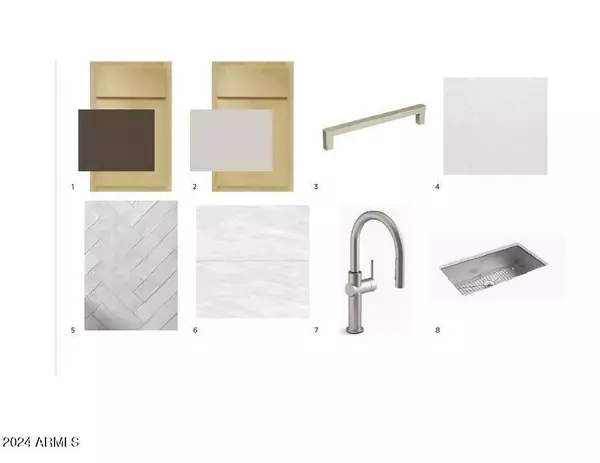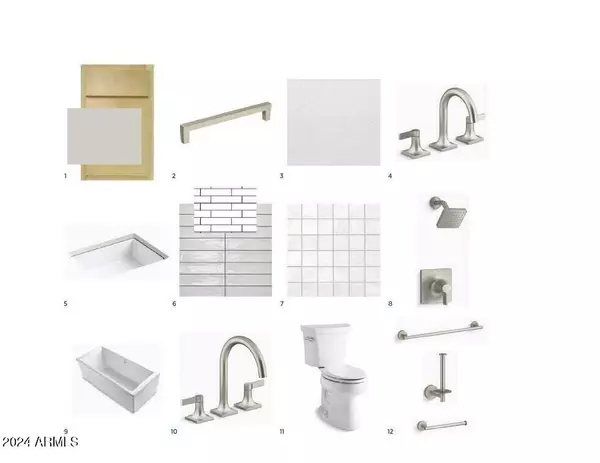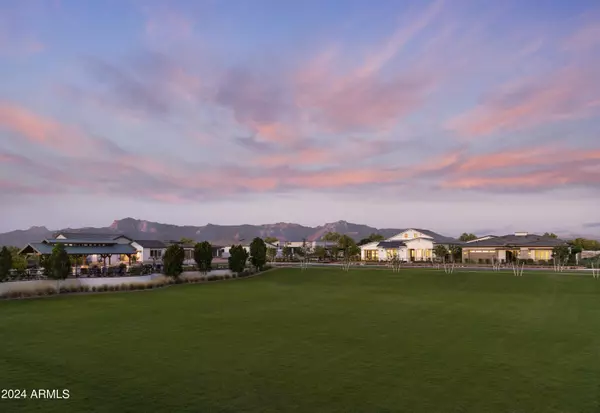
3 Beds
3.5 Baths
3,310 SqFt
3 Beds
3.5 Baths
3,310 SqFt
OPEN HOUSE
Mon Dec 30, 10:00am - 5:00pm
Key Details
Property Type Single Family Home
Sub Type Single Family - Detached
Listing Status Active
Purchase Type For Sale
Square Footage 3,310 sqft
Price per Sqft $353
Subdivision Caleda By Toll Brothers
MLS Listing ID 6787491
Bedrooms 3
HOA Fees $756/qua
HOA Y/N Yes
Originating Board Arizona Regional Multiple Listing Service (ARMLS)
Year Built 2024
Annual Tax Amount $343
Tax Year 2024
Lot Size 10,539 Sqft
Acres 0.24
Property Description
Location
State AZ
County Maricopa
Community Caleda By Toll Brothers
Direction Gated Entrance located off Cloud Road between Ellsworth & Rittenhouse. Head to Sales Office for Access the model home 7 days a week 10-5:30 & Wednesdays 1:00-5:30
Rooms
Other Rooms Great Room, BonusGame Room
Master Bedroom Split
Den/Bedroom Plus 5
Separate Den/Office Y
Interior
Interior Features Eat-in Kitchen, 9+ Flat Ceilings, No Interior Steps, Soft Water Loop, Kitchen Island, Double Vanity, Full Bth Master Bdrm, Separate Shwr & Tub, High Speed Internet
Heating Natural Gas, ENERGY STAR Qualified Equipment
Cooling Refrigeration, Programmable Thmstat, ENERGY STAR Qualified Equipment
Flooring Carpet, Tile
Fireplaces Number No Fireplace
Fireplaces Type None
Fireplace No
Window Features Dual Pane,ENERGY STAR Qualified Windows,Low-E
SPA None
Laundry WshrDry HookUp Only
Exterior
Exterior Feature Covered Patio(s)
Parking Features Dir Entry frm Garage, Electric Door Opener, RV Gate
Garage Spaces 3.0
Garage Description 3.0
Fence Block
Pool None
Community Features Gated Community, Playground, Biking/Walking Path
Amenities Available Management
Roof Type Tile,Concrete
Accessibility Lever Handles
Private Pool No
Building
Lot Description Dirt Front, Dirt Back
Story 1
Builder Name Toll Brothers, Inc
Sewer Public Sewer
Water City Water
Structure Type Covered Patio(s)
New Construction No
Schools
Elementary Schools Schnepf Elementary School
Middle Schools Queen Creek Middle School
High Schools Crismon High School
School District Queen Creek Unified District
Others
HOA Name City Property Mmgt
HOA Fee Include Maintenance Grounds,Street Maint
Senior Community No
Tax ID 314-15-325
Ownership Fee Simple
Acceptable Financing Conventional, 1031 Exchange, VA Loan
Horse Property N
Listing Terms Conventional, 1031 Exchange, VA Loan

Copyright 2024 Arizona Regional Multiple Listing Service, Inc. All rights reserved.

"My job is to find and attract mastery-based agents to the office, protect the culture, and make sure everyone is happy! "







