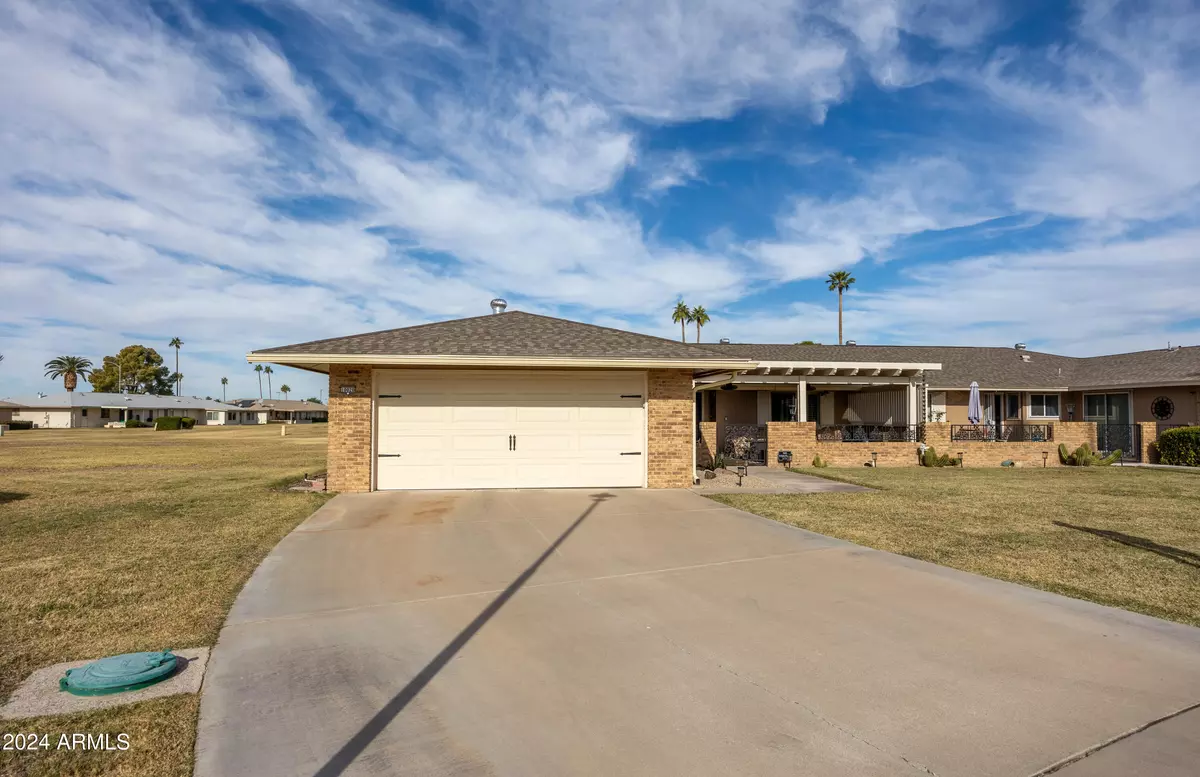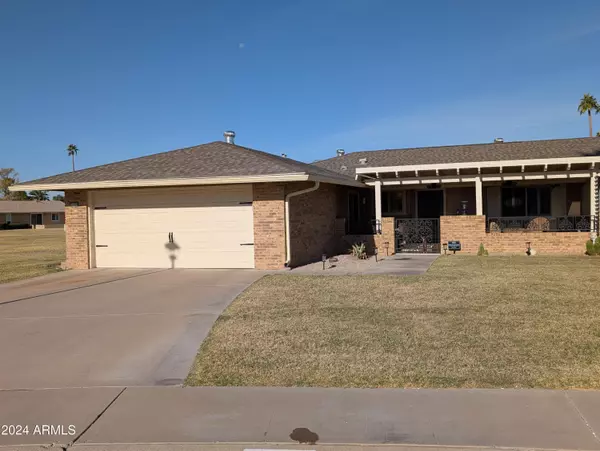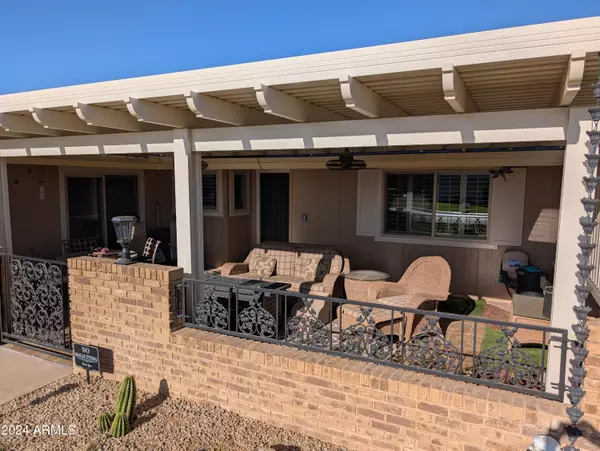2 Beds
1.75 Baths
1,658 SqFt
2 Beds
1.75 Baths
1,658 SqFt
Key Details
Property Type Single Family Home
Sub Type Gemini/Twin Home
Listing Status Active Under Contract
Purchase Type For Sale
Square Footage 1,658 sqft
Price per Sqft $195
Subdivision Sun City Unit 22B
MLS Listing ID 6786006
Style Ranch
Bedrooms 2
HOA Fees $321/mo
HOA Y/N Yes
Originating Board Arizona Regional Multiple Listing Service (ARMLS)
Year Built 1971
Annual Tax Amount $920
Tax Year 2023
Lot Size 399 Sqft
Acres 0.01
Property Description
Location
State AZ
County Maricopa
Community Sun City Unit 22B
Direction From Bell Rd go south on Boswell Blvd. approximately 1 mile to Prairie Hills Cir. at stop sign turn left then an immediate left on Sandstone Dr. Home is the 3rd building on the right.
Rooms
Other Rooms Great Room, Arizona RoomLanai
Master Bedroom Not split
Den/Bedroom Plus 2
Separate Den/Office N
Interior
Interior Features No Interior Steps, Pantry, 3/4 Bath Master Bdrm, High Speed Internet, Laminate Counters
Heating Electric
Cooling Refrigeration, Ceiling Fan(s)
Flooring Carpet, Tile
Fireplaces Number No Fireplace
Fireplaces Type None
Fireplace No
Window Features Sunscreen(s),Dual Pane,Low-E,Vinyl Frame
SPA None
Laundry WshrDry HookUp Only
Exterior
Exterior Feature Covered Patio(s), Patio, Screened in Patio(s)
Parking Features Attch'd Gar Cabinets, Dir Entry frm Garage, Electric Door Opener
Garage Spaces 2.0
Garage Description 2.0
Fence None
Pool None
Community Features Pickleball Court(s), Community Spa Htd, Community Spa, Community Pool Htd, Community Pool, Transportation Svcs, Community Media Room, Golf, Concierge, Tennis Court(s), Racquetball, Biking/Walking Path, Clubhouse, Fitness Center
Amenities Available Self Managed
Roof Type Composition
Accessibility Bath Grab Bars
Private Pool No
Building
Lot Description Grass Front, Grass Back, Auto Timer H2O Front, Auto Timer H2O Back
Story 1
Builder Name Del Webb
Sewer Private Sewer
Water Pvt Water Company
Architectural Style Ranch
Structure Type Covered Patio(s),Patio,Screened in Patio(s)
New Construction No
Others
HOA Name Sandwell
HOA Fee Include Insurance,Sewer,Pest Control,Maintenance Grounds,Front Yard Maint,Trash,Water,Maintenance Exterior
Senior Community Yes
Tax ID 200-56-545-A
Ownership Fee Simple
Acceptable Financing Conventional, VA Loan
Horse Property N
Listing Terms Conventional, VA Loan
Special Listing Condition Age Restricted (See Remarks)

Copyright 2025 Arizona Regional Multiple Listing Service, Inc. All rights reserved.
"My job is to find and attract mastery-based agents to the office, protect the culture, and make sure everyone is happy! "







