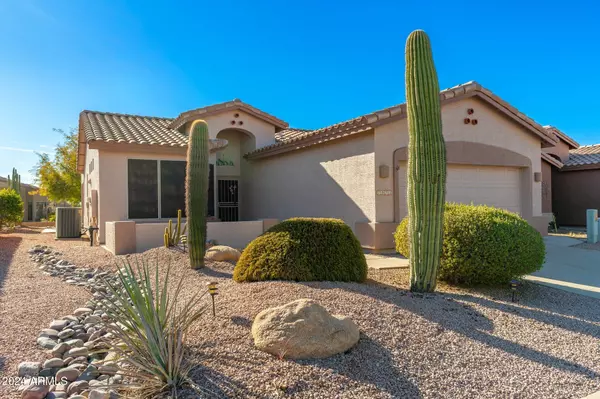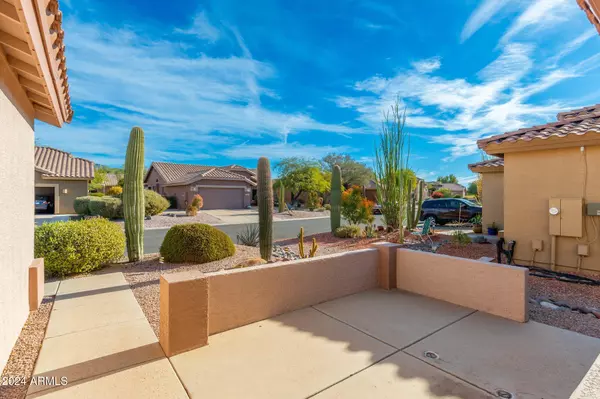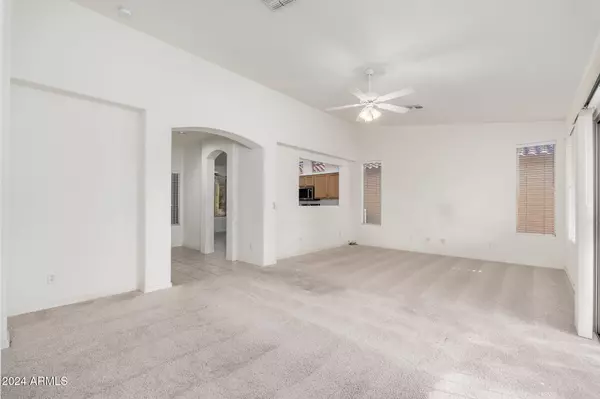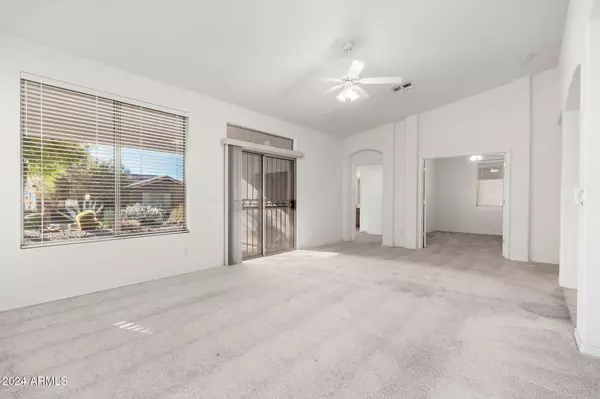
2 Beds
2 Baths
1,418 SqFt
2 Beds
2 Baths
1,418 SqFt
Key Details
Property Type Single Family Home
Sub Type Single Family - Detached
Listing Status Active
Purchase Type For Sale
Square Footage 1,418 sqft
Price per Sqft $275
Subdivision Mountainbrook Village
MLS Listing ID 6789287
Bedrooms 2
HOA Fees $634
HOA Y/N Yes
Originating Board Arizona Regional Multiple Listing Service (ARMLS)
Year Built 2000
Annual Tax Amount $2,416
Tax Year 2024
Lot Size 4,747 Sqft
Acres 0.11
Property Description
Location
State AZ
County Pinal
Community Mountainbrook Village
Direction North on Mountainbrook Drive to Rugged Ironwood Drive. East (Right) to home on the Right.
Rooms
Other Rooms Family Room
Master Bedroom Split
Den/Bedroom Plus 3
Separate Den/Office Y
Interior
Interior Features Eat-in Kitchen, Drink Wtr Filter Sys, No Interior Steps, Vaulted Ceiling(s), Kitchen Island, Pantry, Double Vanity, Full Bth Master Bdrm, High Speed Internet
Heating Natural Gas
Cooling Refrigeration, Ceiling Fan(s)
Flooring Carpet, Tile
Fireplaces Number No Fireplace
Fireplaces Type None
Fireplace No
Window Features Sunscreen(s)
SPA None
Exterior
Exterior Feature Covered Patio(s), Patio
Parking Features Attch'd Gar Cabinets, Dir Entry frm Garage, Electric Door Opener
Garage Spaces 2.0
Garage Description 2.0
Fence None
Pool None
Community Features Pickleball Court(s), Community Pool Htd, Community Pool, Community Media Room, Community Laundry, Golf, Tennis Court(s), Biking/Walking Path, Clubhouse, Fitness Center
Amenities Available Management
View Mountain(s)
Roof Type Tile
Private Pool No
Building
Lot Description Sprinklers In Rear, Sprinklers In Front, Desert Back, Desert Front
Story 1
Builder Name SHEA
Sewer Public Sewer
Water Pvt Water Company
Structure Type Covered Patio(s),Patio
New Construction No
Schools
Elementary Schools Adult
Middle Schools Adult
High Schools Adult
School District Apache Junction Unified District
Others
HOA Name Mountainbrook Villag
HOA Fee Include Maintenance Grounds
Senior Community Yes
Tax ID 108-32-062
Ownership Fee Simple
Acceptable Financing Conventional, FHA, VA Loan
Horse Property N
Listing Terms Conventional, FHA, VA Loan
Special Listing Condition Age Restricted (See Remarks)

Copyright 2024 Arizona Regional Multiple Listing Service, Inc. All rights reserved.

"My job is to find and attract mastery-based agents to the office, protect the culture, and make sure everyone is happy! "







