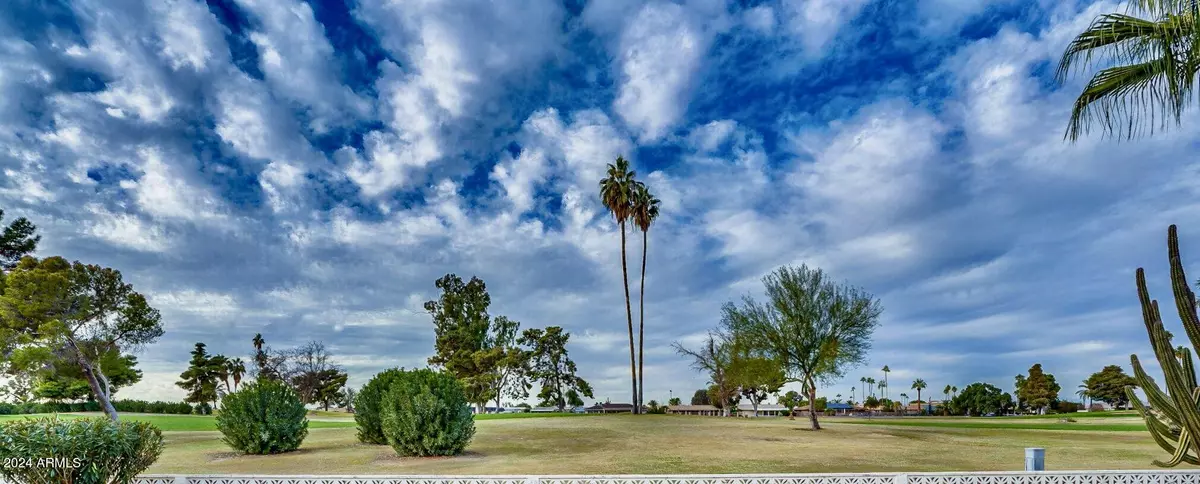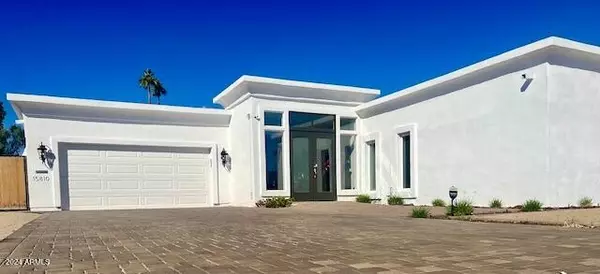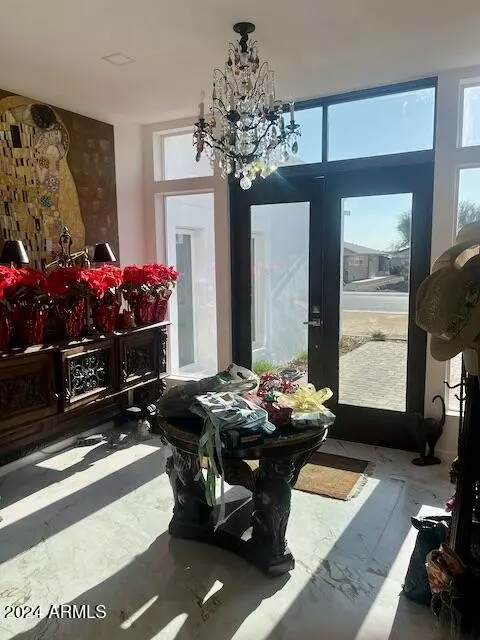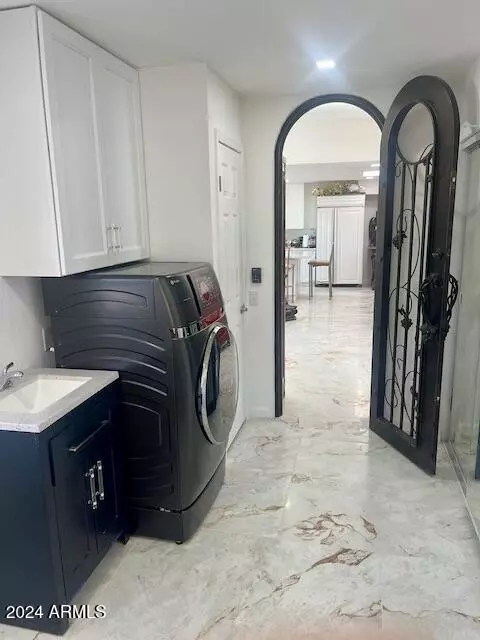
3 Beds
2 Baths
2,780 SqFt
3 Beds
2 Baths
2,780 SqFt
Key Details
Property Type Single Family Home
Sub Type Single Family - Detached
Listing Status Active
Purchase Type For Sale
Square Footage 2,780 sqft
Price per Sqft $233
Subdivision Sun City 26A
MLS Listing ID 6792202
Style Contemporary
Bedrooms 3
HOA Y/N No
Originating Board Arizona Regional Multiple Listing Service (ARMLS)
Year Built 1972
Annual Tax Amount $2,214
Tax Year 2024
Lot Size 0.255 Acres
Acres 0.26
Property Description
NEW BATHROOMS ONE WITH SHOWER ONE WITH NEW MODERN TUB.
2 A.C SYSTEMS ONE NEW 4 TON PACKAGED AC/ HEAT PUMP w/10 YEAR WARRANTY
2 CAR GARAGE WITH ADDITIONAL BRICK PAVED 6 CAR PARKING ON SITE .
ROOM TO BUILD AN ADDITIONAL 2 CAR OR R. V. GARAGE.
2 LARGE BRICK PAVED PATIOS IN THE REAR YARD OVERLOOKING THE GOLF COURSE.
2 FENCED SIDE YARDS FOR STORAGE. NEW LANDSCAPE SPRINKLER SYSTEM.
OVER 2,800 S.F. OF 4' X 4' MARBLE LOOK PORCELAIN TILE FLOORS NO CARPET.
NEW FOAM ROOF AND A.C. DUCT WORK, NEW EXTERIOR STUCCO AND PAINT.
Location
State AZ
County Maricopa
Community Sun City 26A
Direction FROM 101 HEADING WEST ON BELL ROAD TURN LEFT ONTO N BURNS DRIVE, THEN TURN LEFT ON HUTTON DR, THEN TURN RIGHT ONTO NICKLAUS LANE AND PROCEED TO 15810 ON THE RIGHT (GOLF COURSE SIDE)
Rooms
Other Rooms Great Room, Media Room, Family Room
Den/Bedroom Plus 4
Separate Den/Office Y
Interior
Interior Features Eat-in Kitchen, Kitchen Island, Pantry, Double Vanity, Full Bth Master Bdrm, High Speed Internet, Granite Counters
Heating Ceiling
Cooling Refrigeration, Ceiling Fan(s)
Flooring Tile
Fireplaces Number No Fireplace
Fireplaces Type None
Fireplace No
Window Features Dual Pane
SPA Above Ground,Heated,Private
Exterior
Exterior Feature Patio, Storage
Parking Features Electric Door Opener, Separate Strge Area
Garage Spaces 2.0
Garage Description 2.0
Fence Block
Pool None
Community Features Pickleball Court(s), Community Spa Htd, Community Spa, Community Pool Htd, Community Pool, Community Media Room, Golf, Tennis Court(s), Biking/Walking Path, Clubhouse, Fitness Center
Amenities Available Club, Membership Opt, FHA Approved Prjct, Rental OK (See Rmks), VA Approved Prjct
View Mountain(s)
Roof Type Foam
Accessibility Accessible Door 32in+ Wide, Zero-Grade Entry, Accessible Approach with Ramp, Hard/Low Nap Floors, Accessible Hallway(s)
Private Pool No
Building
Lot Description Desert Back, Desert Front, On Golf Course, Auto Timer H2O Front, Auto Timer H2O Back
Story 1
Unit Features Ground Level
Builder Name DEL WEBB
Sewer Public Sewer
Water Pvt Water Company
Architectural Style Contemporary
Structure Type Patio,Storage
New Construction No
Others
HOA Fee Include Maintenance Grounds
Senior Community Yes
Tax ID 200-55-460
Ownership Fee Simple
Acceptable Financing Conventional, Lease Option, Lease Purchase, Owner May Carry, VA Loan, Wraparound, Trade
Horse Property N
Listing Terms Conventional, Lease Option, Lease Purchase, Owner May Carry, VA Loan, Wraparound, Trade
Special Listing Condition Age Restricted (See Remarks)

Copyright 2024 Arizona Regional Multiple Listing Service, Inc. All rights reserved.

"My job is to find and attract mastery-based agents to the office, protect the culture, and make sure everyone is happy! "







