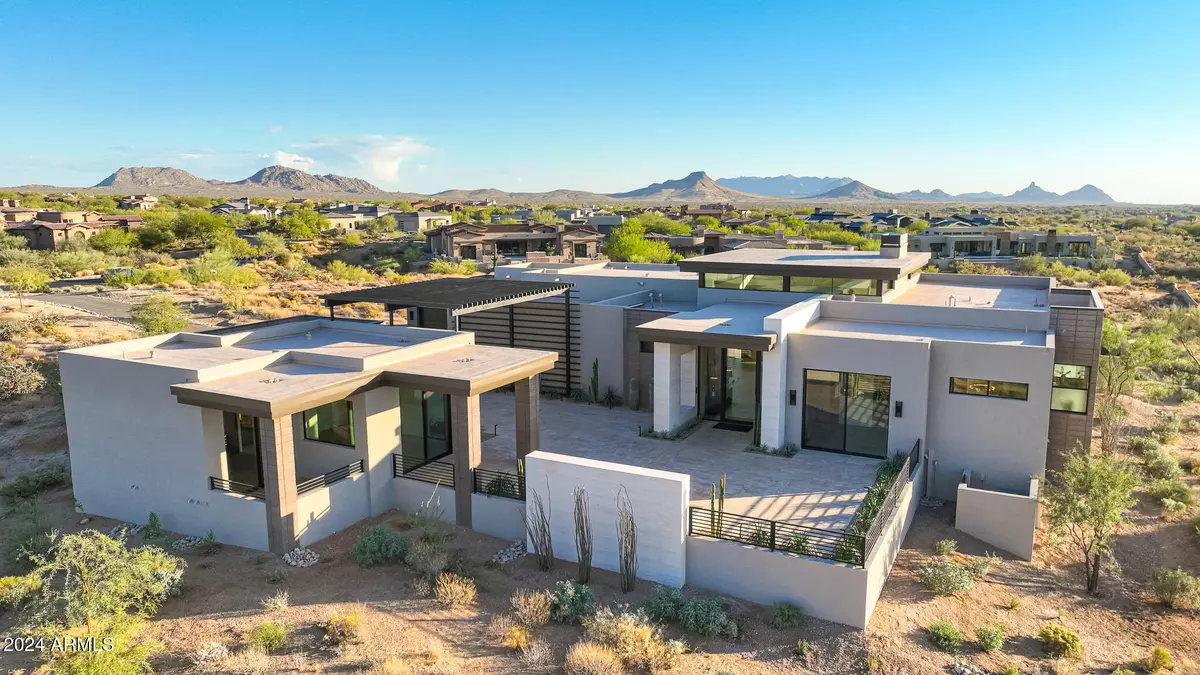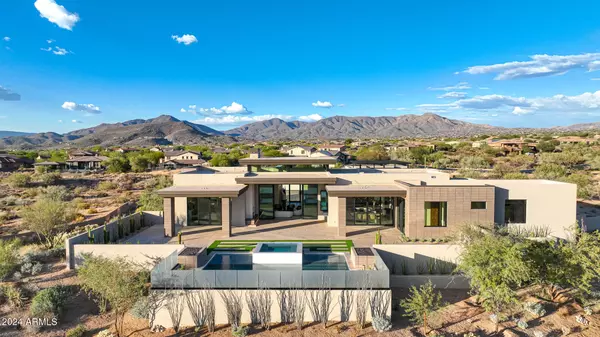
5 Beds
5.5 Baths
5,616 SqFt
5 Beds
5.5 Baths
5,616 SqFt
Key Details
Property Type Single Family Home
Sub Type Single Family - Detached
Listing Status Active
Purchase Type For Rent
Square Footage 5,616 sqft
Subdivision Mirabel Club
MLS Listing ID 6793808
Style Contemporary
Bedrooms 5
HOA Y/N Yes
Originating Board Arizona Regional Multiple Listing Service (ARMLS)
Year Built 2024
Lot Size 1.819 Acres
Acres 1.82
Property Description
Upon entering the home, you'll immediately feel the allure in the great room, which includes a striking fireplace, a showcase wine cellar, and expansive sliding glass doors that open to the spectacular pool and patio area.
Every detail in this home is designed with precision. The kitchen is a true showstopper-sophisticated
Location
State AZ
County Maricopa
Community Mirabel Club
Direction To see the grandeur of Mirabel Club, head east on Cave Creek from Pima Rd. and turn right into Mirabel (Mirabel Club Dr.) Continue on through the desert beauty until you arrive at 9983 (lot 349).
Rooms
Other Rooms Guest Qtrs-Sep Entrn, Great Room
Guest Accommodations 704.0
Master Bedroom Split
Den/Bedroom Plus 5
Interior
Interior Features Eat-in Kitchen, Breakfast Bar, 9+ Flat Ceilings, No Interior Steps, Wet Bar, Kitchen Island, Pantry, Double Vanity, Full Bth Master Bdrm, Separate Shwr & Tub, High Speed Internet
Heating Natural Gas
Cooling Refrigeration
Flooring Stone, Tile, Wood
Fireplaces Number 3 Fireplaces
Fireplaces Type Exterior Fireplace, 3+ Fireplaces, Fire Pit, Living Room, Master Bedroom, Gas
Furnishings Unfurnished
Fireplace Yes
Window Features Dual Pane,Tinted Windows
SPA Heated,Private
Laundry Washer Hookup, Inside
Exterior
Exterior Feature Covered Patio(s), Patio, Built-in Barbecue, Separate Guest House
Parking Features Side Vehicle Entry, Electric Door Opener, Dir Entry frm Garage
Garage Spaces 5.0
Garage Description 5.0
Fence Other, Concrete Panel
Pool Heated, Private
Community Features Gated Community, Guarded Entry, Golf, Biking/Walking Path
View Mountain(s)
Roof Type Built-Up
Private Pool Yes
Building
Lot Description Desert Back, Desert Front, Gravel/Stone Front, Gravel/Stone Back
Story 1
Builder Name SVP Builders
Sewer Public Sewer
Water City Water
Architectural Style Contemporary
Structure Type Covered Patio(s),Patio,Built-in Barbecue, Separate Guest House
New Construction Yes
Schools
Elementary Schools Black Mountain Elementary School
Middle Schools Sonoran Trails Middle School
High Schools Cactus Shadows High School
School District Cave Creek Unified District
Others
Pets Allowed No
HOA Name Mirabel Club
Senior Community No
Tax ID 219-62-455
Horse Property N

Copyright 2024 Arizona Regional Multiple Listing Service, Inc. All rights reserved.

"My job is to find and attract mastery-based agents to the office, protect the culture, and make sure everyone is happy! "







