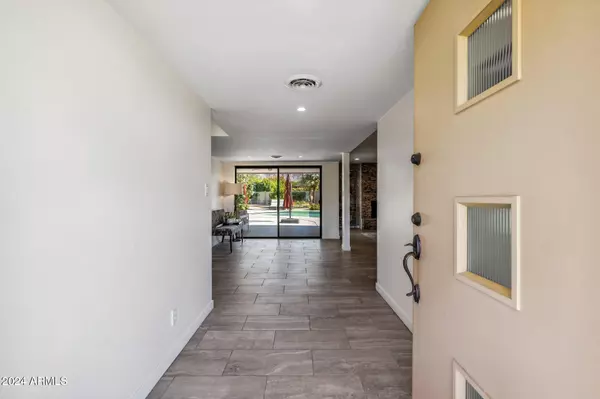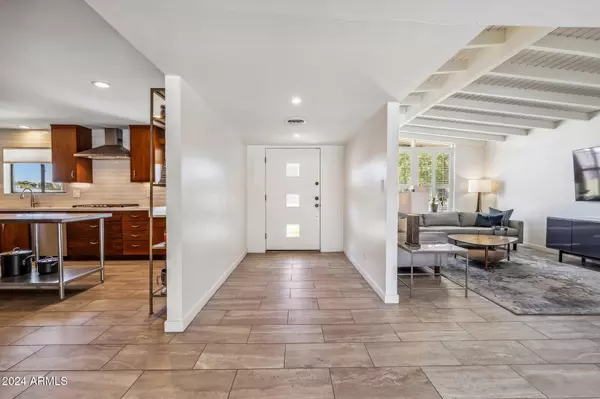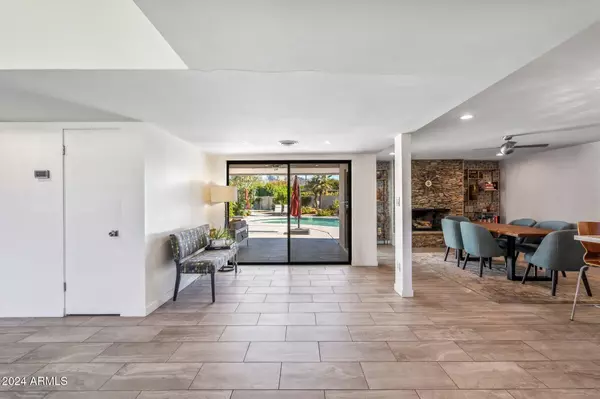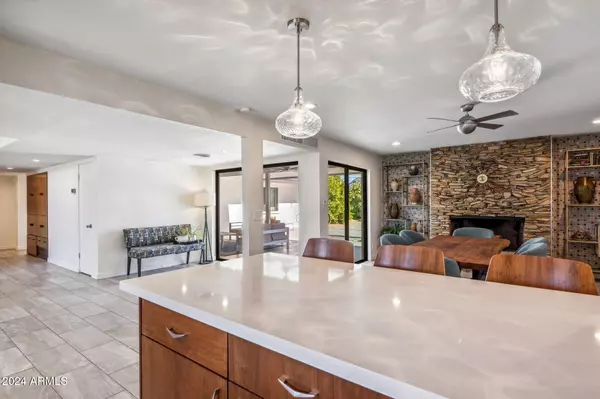3 Beds
2.5 Baths
2,399 SqFt
3 Beds
2.5 Baths
2,399 SqFt
Key Details
Property Type Single Family Home
Sub Type Single Family - Detached
Listing Status Active
Purchase Type For Sale
Square Footage 2,399 sqft
Price per Sqft $387
Subdivision Squaw Peak Groves
MLS Listing ID 6792071
Style Contemporary
Bedrooms 3
HOA Y/N No
Originating Board Arizona Regional Multiple Listing Service (ARMLS)
Year Built 1962
Annual Tax Amount $4,503
Tax Year 2024
Lot Size 0.288 Acres
Acres 0.29
Property Description
This North Central gem is wonderfully updated and truly move-in ready, offering a perfect balance of modern upgrades and timeless charm. From the moment you enter, the home opens up to reveal a thoughtfully remodeled interior that's as inviting as it is impressive. Between April and July 2020, the sellers invested extensively in renovations, including a $15,000 roof replacement, upgraded electrical panel, and the installation of Italian porcelain tile throughout the main living areas and the patio/pool area. Most windows, patio sliding doors, and the irrigation system for the front yard were replaced, ensuring efficiency and style. The kitchen is a showpiece, featuring custom cabinetry, a stunning glass tile backsplash, stainless steel appliances, and sleek quartz countertops. Both bathrooms have been tastefully remodeled, offering modern comfort and sophistication. Laundry has bonus area for office, den or work out area. Step outside to a backyard designed for entertaining and relaxation. The private pool now boasts a new filter system, while the large 12,563 sq. ft. yard has been beautifully landscaped, with an RV gate and parking for added convenience. The home's HVAC was replaced in 2018, giving you peace of mind for years to come. Located just blocks from local favorites like Lucy's at The Orchard and The Orchard Tavern, this home isn't just a place to live, it's a lifestyle. From the stylish interiors to the spacious and inviting outdoor spaces, every detail has been designed to welcome you home.
Location
State AZ
County Maricopa
Community Squaw Peak Groves
Direction NORTH ON GLENDALE RD TO HOME ON EAST SIDE OF STREET
Rooms
Other Rooms Family Room
Master Bedroom Split
Den/Bedroom Plus 4
Separate Den/Office Y
Interior
Interior Features Eat-in Kitchen, Breakfast Bar, No Interior Steps, Pantry, 3/4 Bath Master Bdrm, Double Vanity, High Speed Internet, Granite Counters
Heating Natural Gas
Cooling Ceiling Fan(s), Refrigeration
Flooring Other, Carpet, Tile
Fireplaces Number 1 Fireplace
Fireplaces Type 1 Fireplace, Family Room
Fireplace Yes
Window Features Dual Pane
SPA None
Exterior
Exterior Feature Covered Patio(s), Playground, Patio, Storage
Parking Features Electric Door Opener, Rear Vehicle Entry, Separate Strge Area, RV Access/Parking
Garage Spaces 2.0
Garage Description 2.0
Fence Block
Pool Diving Pool, Private
Landscape Description Irrigation Back
Community Features Near Bus Stop
Amenities Available None
View Mountain(s)
Roof Type Composition
Private Pool Yes
Building
Lot Description Sprinklers In Rear, Sprinklers In Front, Alley, Grass Front, Auto Timer H2O Front, Auto Timer H2O Back, Irrigation Back
Story 1
Builder Name CUSTOM-REMODEL
Sewer Public Sewer
Water City Water
Architectural Style Contemporary
Structure Type Covered Patio(s),Playground,Patio,Storage
New Construction No
Schools
Elementary Schools Madison Richard Simis School
Middle Schools Madison Meadows School
High Schools Central High School
School District Phoenix Union High School District
Others
HOA Fee Include No Fees
Senior Community No
Tax ID 160-23-089
Ownership Fee Simple
Acceptable Financing Conventional, VA Loan
Horse Property N
Listing Terms Conventional, VA Loan

Copyright 2025 Arizona Regional Multiple Listing Service, Inc. All rights reserved.
"My job is to find and attract mastery-based agents to the office, protect the culture, and make sure everyone is happy! "







