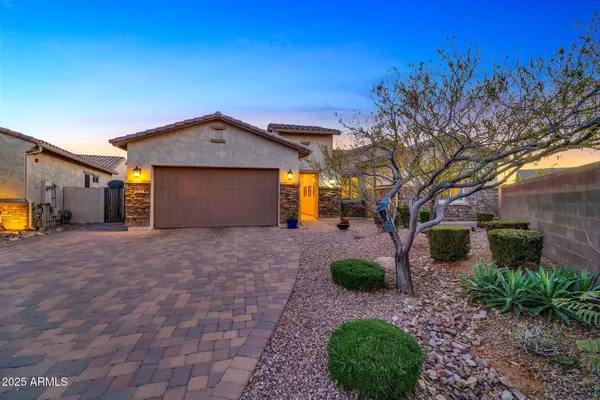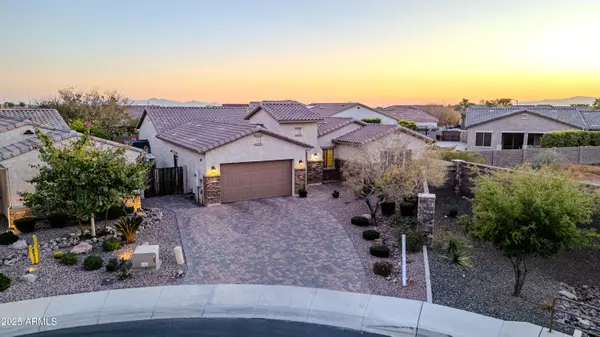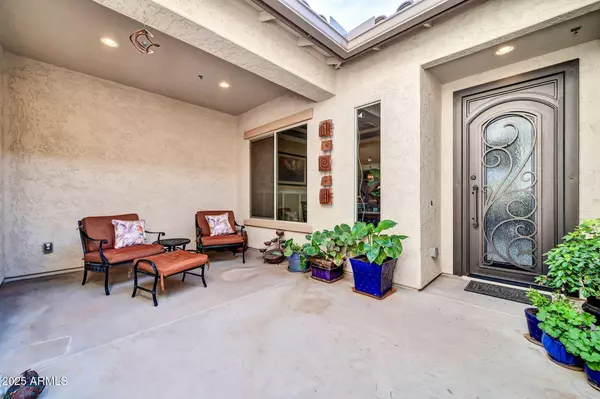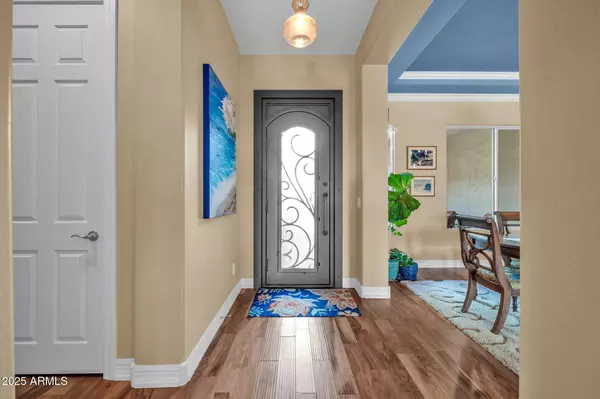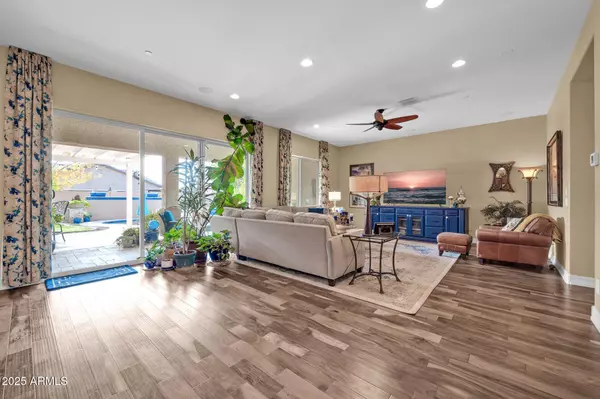4 Beds
2.5 Baths
2,744 SqFt
4 Beds
2.5 Baths
2,744 SqFt
Key Details
Property Type Single Family Home
Sub Type Single Family - Detached
Listing Status Active
Purchase Type For Sale
Square Footage 2,744 sqft
Price per Sqft $318
Subdivision Stonebridge Ranch
MLS Listing ID 6801624
Bedrooms 4
HOA Fees $190/mo
HOA Y/N Yes
Originating Board Arizona Regional Multiple Listing Service (ARMLS)
Year Built 2016
Annual Tax Amount $2,356
Tax Year 2024
Lot Size 0.260 Acres
Acres 0.26
Property Description
Back inside, the large primary suite has custom window coverings, upgraded lighting and ceiling fan, designer stenciled accent wall and beautiful plantation shutters. The oversized bathroom has tile floors, dual cherrywood vanities, an oversized walk-in shower and a large linen closet and a huge walk-in closet. Down the hall, past the custom tiled powder room with pedestal sink and wainscoated walls, you'll find three secondary bedrooms, all leading off a large oversized bonus or flex room. The hall bath has dual vanities, upgraded mirror and fixtures, and custom shower tile. Two of the bedrooms have good sized walk-in closets, and the fourth bedroom is being used as an office, but it has a walk-in closet as well. Don't miss the custom built, herringbone lattice woodwork in bedroom number two.
Step outside to the lush, extended North/South exposure entertaining backyard through the triple glass slider patio doors. You are immediately greeted by an oversized tumbled travertine patio with cozy gas fireplace, all covered by an extended custom, aluminum gazebo, which offers nice shade to the built-in gas BBQ island. This colorful, lushly landscaped backyard has lots of real grass, shade trees, and even a home garden on the east side of the home! The pebble tech pool has two Baja shelves for relaxing in your chairs under an umbrella, as well as a beautiful, blue tiled and travertine stackstone waterfall from the raised in-ground hot tub. At night you can relax and enjoy the custom gas wok pots and up lighting throughout the backyard.
Other features of this community are a fantastic park and playground for the neighbors, and the location is ideal, right off Lake Pleasant Road and around the corner from all the shopping and dining conveniences you need. Hurry, and don't miss this heavily upgraded home!
Location
State AZ
County Maricopa
Community Stonebridge Ranch
Direction Turn left onto N 97th Ln and then Turn right onto W Desert Elm Ln.
Rooms
Den/Bedroom Plus 5
Separate Den/Office Y
Interior
Interior Features Kitchen Island, 3/4 Bath Master Bdrm, Double Vanity, Granite Counters
Heating ENERGY STAR Qualified Equipment, Natural Gas, Ceiling
Cooling Ceiling Fan(s), ENERGY STAR Qualified Equipment, Programmable Thmstat, Refrigeration
Fireplaces Type Exterior Fireplace
Fireplace Yes
SPA Heated,Private
Laundry WshrDry HookUp Only
Exterior
Garage Spaces 3.0
Garage Description 3.0
Fence Block
Pool Variable Speed Pump, Private
Amenities Available Management, Rental OK (See Rmks)
Roof Type Tile
Private Pool Yes
Building
Lot Description Desert Front, Grass Back, Auto Timer H2O Front, Auto Timer H2O Back
Story 1
Builder Name AV Homes
Sewer Public Sewer
Water City Water
New Construction No
Schools
Elementary Schools Parkridge Elementary
Middle Schools Parkridge Elementary
High Schools Liberty High School
School District Peoria Unified School District
Others
HOA Name Stonebridge Ranch
HOA Fee Include Maintenance Grounds
Senior Community No
Tax ID 201-08-239
Ownership Fee Simple
Acceptable Financing Conventional
Horse Property N
Listing Terms Conventional

Copyright 2025 Arizona Regional Multiple Listing Service, Inc. All rights reserved.
"My job is to find and attract mastery-based agents to the office, protect the culture, and make sure everyone is happy! "



