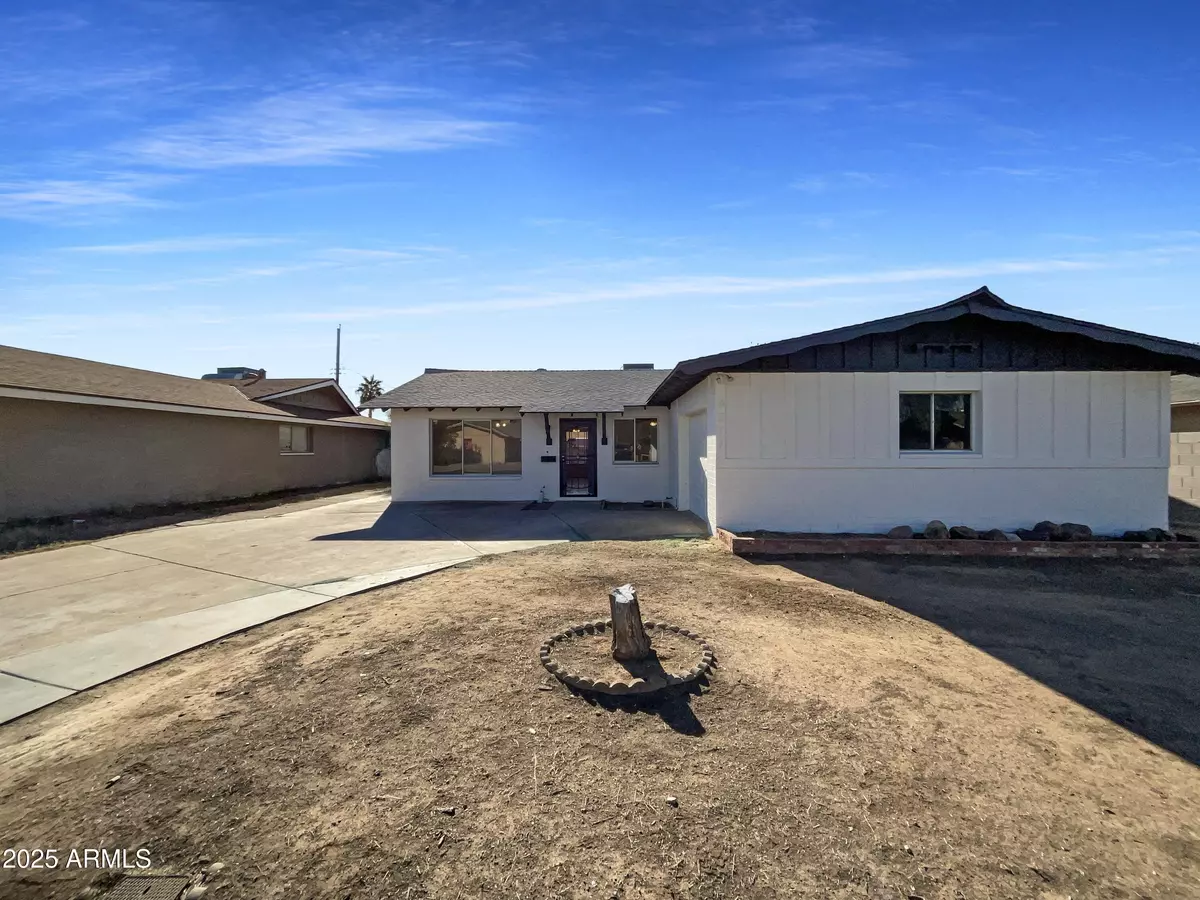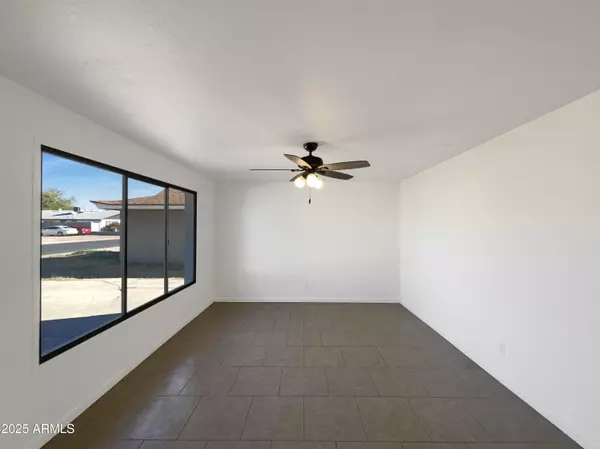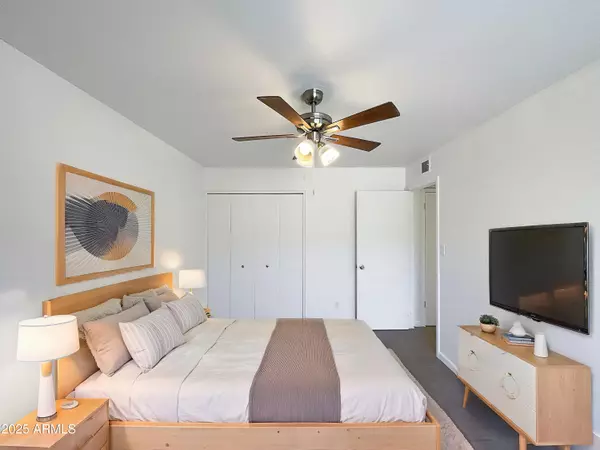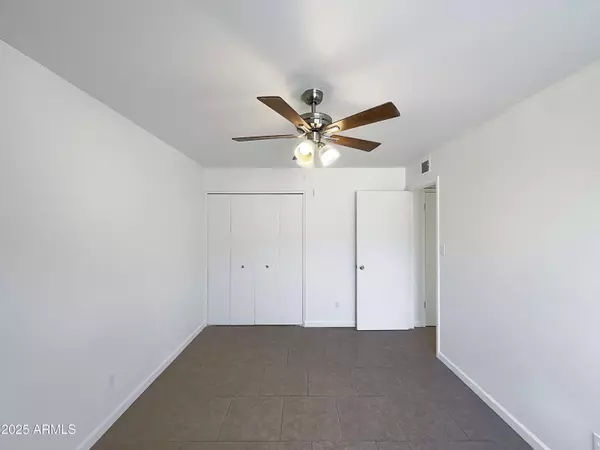4 Beds
2 Baths
1,442 SqFt
4 Beds
2 Baths
1,442 SqFt
OPEN HOUSE
Wed Jan 15, 8:00am - 7:00pm
Thu Jan 16, 8:00am - 7:00pm
Fri Jan 17, 8:00am - 7:00pm
Sat Jan 18, 8:00am - 7:00pm
Sun Jan 19, 8:00am - 7:00pm
Mon Jan 20, 8:00am - 7:00pm
Tue Jan 21, 8:00am - 7:00pm
Key Details
Property Type Single Family Home
Sub Type Single Family - Detached
Listing Status Active
Purchase Type For Sale
Square Footage 1,442 sqft
Price per Sqft $272
Subdivision West Plaza 14A Lot 1-34, 56-93, 112-149,
MLS Listing ID 6804110
Bedrooms 4
HOA Y/N No
Originating Board Arizona Regional Multiple Listing Service (ARMLS)
Year Built 1962
Annual Tax Amount $948
Tax Year 2024
Lot Size 7,082 Sqft
Acres 0.16
Property Description
Location
State AZ
County Maricopa
Community West Plaza 14A Lot 1-34, 56-93, 112-149,
Direction Head west on W Bethany Home Rd. Turn right onto N 45th Ave. Turn left at the 3rd cross street onto W Cavalier Dr
Rooms
Den/Bedroom Plus 4
Separate Den/Office N
Interior
Interior Features Eat-in Kitchen, Full Bth Master Bdrm
Heating Natural Gas
Cooling Ceiling Fan(s), Refrigeration
Flooring Tile
Fireplaces Number No Fireplace
Fireplaces Type None
Fireplace No
SPA None
Laundry WshrDry HookUp Only
Exterior
Garage Spaces 1.0
Carport Spaces 1
Garage Description 1.0
Fence Wrought Iron
Pool Private
Amenities Available None
Roof Type Composition
Private Pool Yes
Building
Lot Description Dirt Front, Dirt Back
Story 1
Builder Name Hallcraft
Sewer Public Sewer
Water City Water
New Construction No
Schools
Elementary Schools Barcelona Elementary School
Middle Schools Barcelona Elementary School
High Schools Alhambra High School
School District Phoenix Union High School District
Others
HOA Fee Include No Fees
Senior Community No
Tax ID 146-28-265
Ownership Fee Simple
Acceptable Financing Conventional, 1031 Exchange, VA Loan
Horse Property N
Listing Terms Conventional, 1031 Exchange, VA Loan

Copyright 2025 Arizona Regional Multiple Listing Service, Inc. All rights reserved.
"My job is to find and attract mastery-based agents to the office, protect the culture, and make sure everyone is happy! "







