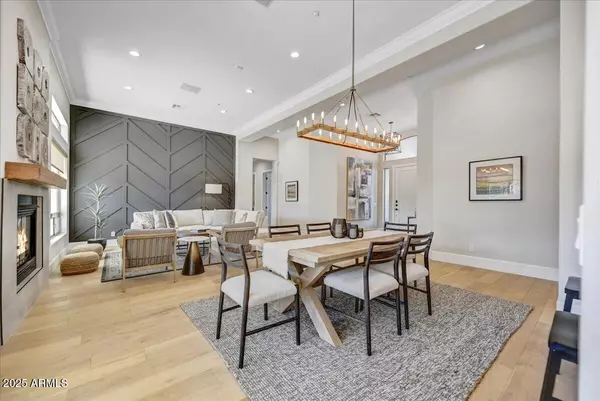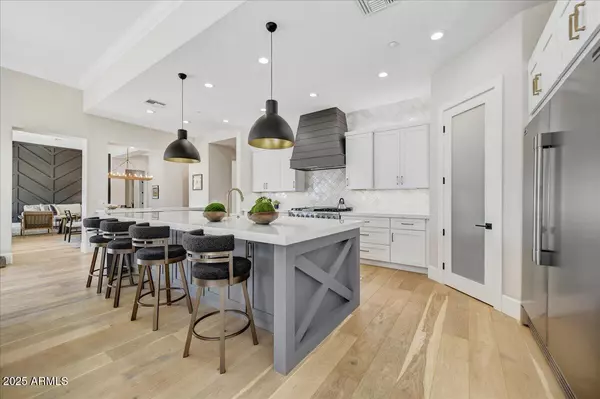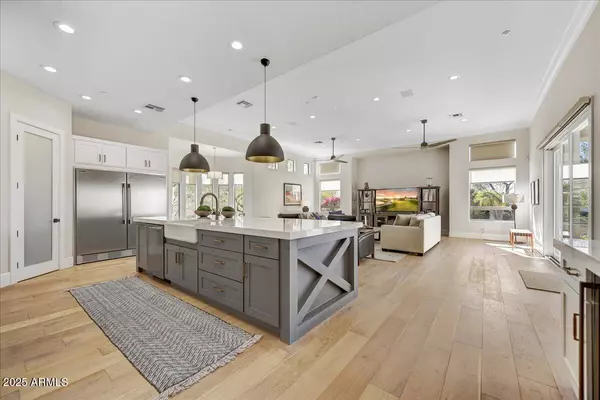5 Beds
4 Baths
4,136 SqFt
5 Beds
4 Baths
4,136 SqFt
OPEN HOUSE
Sat Jan 18, 12:00pm - 3:00pm
Key Details
Property Type Single Family Home
Sub Type Single Family - Detached
Listing Status Active
Purchase Type For Sale
Square Footage 4,136 sqft
Price per Sqft $676
Subdivision Pinnacle Peak Estates 3
MLS Listing ID 6804011
Style Other (See Remarks)
Bedrooms 5
HOA Fees $150/ann
HOA Y/N Yes
Originating Board Arizona Regional Multiple Listing Service (ARMLS)
Year Built 1999
Annual Tax Amount $5,955
Tax Year 2024
Lot Size 1.020 Acres
Acres 1.02
Property Description
On just over an acre, this single level home with its split floor plan of 4135 square feet offers 5 bedrooms (or 4 plus an office) and 4 bathrooms, designer upgrades and wonderful outdoor spaces that capture the essence of the Arizona lifestyle.
Highlights include 12' ceilings with crown moldings, wide plank wood floors with 7'' tall baseboards, a kitchen with a large walk-in pantry, a Thor 6-burner gas cooktop, custom made shaker cabinets, quartz marble counter tops, a large 11' x 5' island with more storage cabinets on both sides, and custom wood end details that enhance the overall character of the kitchen. Opening to Opening to the family and casual dining area with its banquet seating, you will find the rooms bathed in natural light. Sliding doors give direct access to the patio, pool and garden areas.
Separating the kitchen and family room from the more formal living and dining spaces is an entertaining bar with an undercounter SS wine refrigerator and more cabinet space. The open and flowing floorplan of this home allows an easy casual lifestyle for family and for entertaining. Adding warmth and ambiance to the space is the gas-burning fireplace with its large format tiled face and a wall enhanced with designer wood detail.
An expansive primary suite offers direct access to the patio and pool area, with a sitting area that is beautifully situated to enjoy the outdoor garden views. The luxurious spa-like ensuite bath standouts with its 76'' Cast Iron Freestanding Tub, double sinks, expansive walk-in shower, and a very large walk-in closet with a second smaller winter closet.
Four additional very spacious bedrooms round out the living spaces. Two bedrooms are ensuite and two share a "Jack and Jill" bath.
Along with a guest entrance circular drive allowing for ample parking space, this home also includes a side-entry 3-car garage with two extended bays, epoxied floor and built-in storage cabinets.
The resort style backyard is a haven for outdoor living. An expansive covered patio with its cozy seating area in front of the gas fireplace, a salt-water pool with trickling sounds of water running over mounds of rock, luxurious, mature landscaping and a wide-open grass area create the perfect setting for entertaining or relaxing under the stars.
Whether as a full-time home or a vacation home, this property offers both tranquility and accessibility. Top ranking schools and the Mayo Clinic are nearby. Spend time hiking the many spectacular trails that are located within minutes from this house: Pinnacle Peak, Tom's Thumb and Brown's ranch, to mention just a few. For golfers, close by are the public golf courses of the TPC, Troon North, Westin at Kierland Golf Club and many others. Perfectly located to both casual and upscale dining and shopping, you are just minutes from DC Ranch Market Place, Kierland Commons and the Scottsdale Quarter.
Phoenix Sky Harbor International Airport is approximately a 30 minute drive from this home and Scottsdale's private airport is 15 minutes
Click on "Documents" tab for more detailed information about this home.
Location
State AZ
County Maricopa
Community Pinnacle Peak Estates 3
Direction From Pinnacle Peak Rd., north on Hayden, East of Juan Tabo. Home is 2nd on right (south side).
Rooms
Other Rooms Family Room
Master Bedroom Split
Den/Bedroom Plus 5
Separate Den/Office N
Interior
Interior Features Eat-in Kitchen, Breakfast Bar, 9+ Flat Ceilings, Drink Wtr Filter Sys, Fire Sprinklers, No Interior Steps, Soft Water Loop, Vaulted Ceiling(s), Kitchen Island, Pantry, Double Vanity, Full Bth Master Bdrm, Separate Shwr & Tub, High Speed Internet
Heating Natural Gas
Cooling Ceiling Fan(s), Programmable Thmstat, Refrigeration
Flooring Carpet, Tile, Wood
Fireplaces Type 2 Fireplace, Exterior Fireplace, Living Room, Gas
Fireplace Yes
Window Features Dual Pane
SPA None
Exterior
Exterior Feature Circular Drive, Covered Patio(s), Patio, Private Yard
Parking Features Attch'd Gar Cabinets, Dir Entry frm Garage, Electric Door Opener, Extnded Lngth Garage, RV Gate, Side Vehicle Entry
Garage Spaces 3.0
Garage Description 3.0
Fence Block
Pool Fenced, Heated, Private
Amenities Available Management, Rental OK (See Rmks)
View Mountain(s)
Roof Type Tile,Concrete
Private Pool Yes
Building
Lot Description Sprinklers In Rear, Sprinklers In Front, Desert Back, Desert Front, Grass Back, Auto Timer H2O Front, Auto Timer H2O Back
Story 1
Builder Name unknown
Sewer Septic in & Cnctd, Septic Tank
Water City Water
Architectural Style Other (See Remarks)
Structure Type Circular Drive,Covered Patio(s),Patio,Private Yard
New Construction No
Schools
Elementary Schools Pinnacle Peak Preparatory
Middle Schools Mountain Trail Middle School
High Schools Pinnacle High School
School District Paradise Valley Unified District
Others
HOA Name Pinnacle Peak Estate
HOA Fee Include Maintenance Grounds
Senior Community No
Tax ID 212-03-292
Ownership Fee Simple
Acceptable Financing Conventional, VA Loan
Horse Property N
Listing Terms Conventional, VA Loan

Copyright 2025 Arizona Regional Multiple Listing Service, Inc. All rights reserved.
"My job is to find and attract mastery-based agents to the office, protect the culture, and make sure everyone is happy! "







