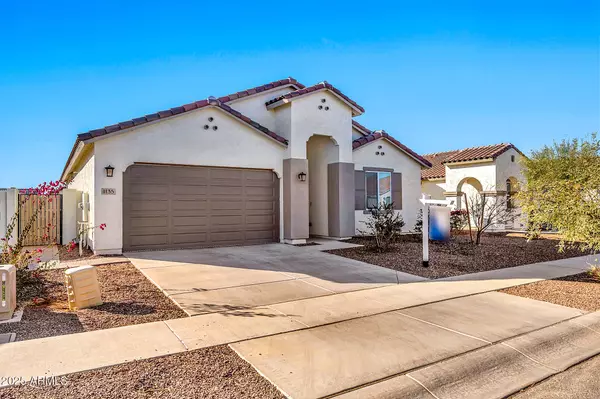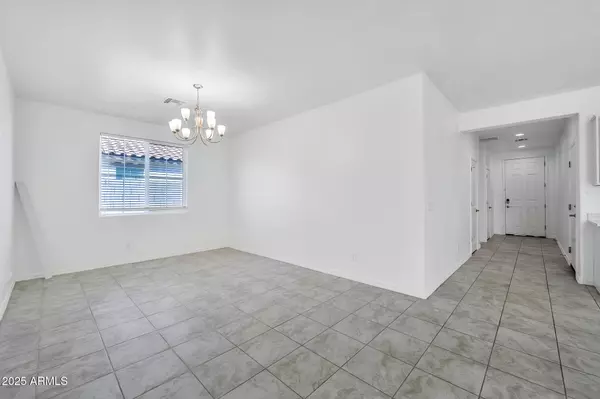3 Beds
2 Baths
1,923 SqFt
3 Beds
2 Baths
1,923 SqFt
OPEN HOUSE
Sat Jan 18, 12:00pm - 4:00pm
Sun Jan 19, 12:00pm - 4:00pm
Key Details
Property Type Single Family Home
Sub Type Single Family - Detached
Listing Status Active
Purchase Type For Sale
Square Footage 1,923 sqft
Price per Sqft $195
Subdivision Arroyo Grande
MLS Listing ID 6805251
Bedrooms 3
HOA Fees $60/mo
HOA Y/N Yes
Originating Board Arizona Regional Multiple Listing Service (ARMLS)
Year Built 2022
Annual Tax Amount $1,829
Tax Year 2024
Lot Size 6,204 Sqft
Acres 0.14
Property Description
Location
State AZ
County Pinal
Community Arroyo Grande
Direction Northeast corner of Treckell Road and McCartney Rd. Approximately 2 miles west of I-10
Rooms
Master Bedroom Downstairs
Den/Bedroom Plus 3
Separate Den/Office N
Interior
Interior Features Master Downstairs, Eat-in Kitchen, 9+ Flat Ceilings, No Interior Steps, Kitchen Island, Full Bth Master Bdrm, High Speed Internet, Granite Counters
Heating ENERGY STAR Qualified Equipment, Electric
Cooling ENERGY STAR Qualified Equipment, Programmable Thmstat, Refrigeration
Flooring Carpet, Tile
Fireplaces Number No Fireplace
Fireplaces Type None
Fireplace No
Window Features ENERGY STAR Qualified Windows,Low-E,Tinted Windows,Vinyl Frame
SPA None
Exterior
Exterior Feature Covered Patio(s), Playground
Garage Spaces 2.0
Garage Description 2.0
Fence Block
Pool None
Amenities Available FHA Approved Prjct, Management, VA Approved Prjct
Roof Type Tile,Concrete
Private Pool No
Building
Lot Description Desert Front, Dirt Back, Auto Timer H2O Front
Story 1
Builder Name HILLSTONE HOMES
Sewer Public Sewer
Water Pvt Water Company
Structure Type Covered Patio(s),Playground
New Construction No
Schools
Elementary Schools Mccartney Ranch Elementary School
Middle Schools Villago Middle School
High Schools Casa Grande Union High School
School District Casa Grande Union High School District
Others
HOA Name Arroyo Grande Master
HOA Fee Include Maintenance Grounds
Senior Community No
Tax ID 509-48-444
Ownership Fee Simple
Acceptable Financing FannieMae (HomePath), Conventional, FHA, VA Loan
Horse Property N
Listing Terms FannieMae (HomePath), Conventional, FHA, VA Loan

Copyright 2025 Arizona Regional Multiple Listing Service, Inc. All rights reserved.
"My job is to find and attract mastery-based agents to the office, protect the culture, and make sure everyone is happy! "







