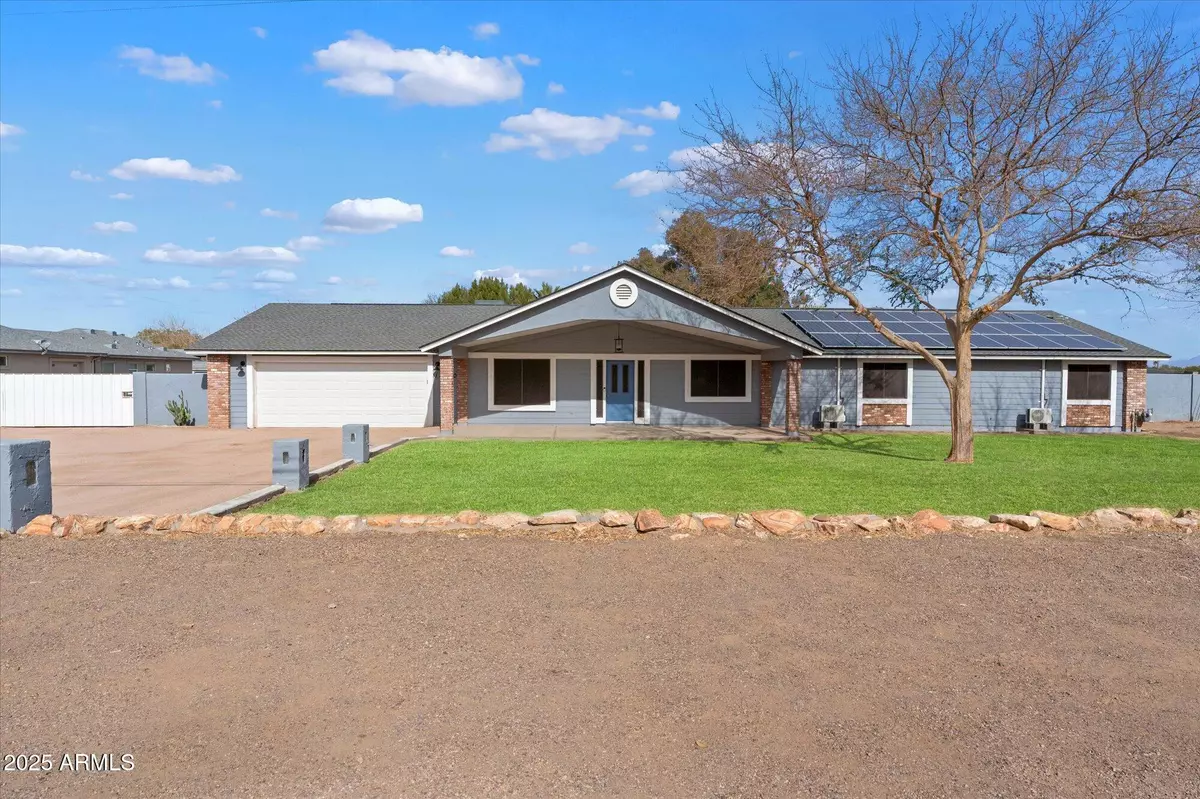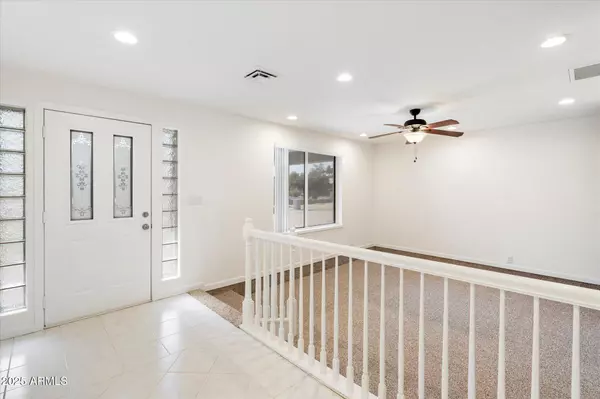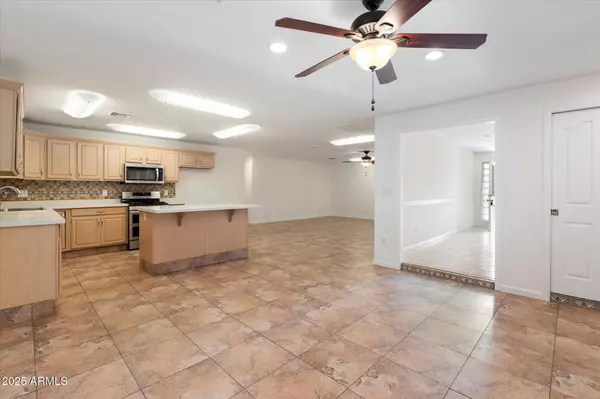4 Beds
3 Baths
3,085 SqFt
4 Beds
3 Baths
3,085 SqFt
OPEN HOUSE
Sun Jan 26, 11:00am - 3:00pm
Key Details
Property Type Single Family Home
Sub Type Single Family - Detached
Listing Status Active
Purchase Type For Sale
Square Footage 3,085 sqft
Price per Sqft $364
Subdivision Desirable Lehi Area
MLS Listing ID 6809569
Style Ranch
Bedrooms 4
HOA Y/N No
Originating Board Arizona Regional Multiple Listing Service (ARMLS)
Year Built 1984
Annual Tax Amount $3,788
Tax Year 2024
Lot Size 0.852 Acres
Acres 0.85
Property Description
Step into a warm and inviting interior with an open floor plan that maximizes natural light and promotes a cozy atmosphere. Relax in generously sized bedrooms that offer comfort and privacy, perfect for unwinding after a long day.
Need extra space for visiting guest or the in-laws? This property also features an attached casita, providing a private living space complete with its own entrance, kitchenette, and bathroom. The casita adds versatility and value to this home.
The backyard is expansive and a true highlight with room for RV parking, all your toys and or simply entertaining your family and friends. It also featuring a massive 30 x 40 workshop that provides endless possibilities for projects, storage, or a creative workspace. Whether you're a DIY enthusiast or need extra space for hobbies, this workshop is a dream come true.
Enjoy peace of mind with a brand new roof installed in 2024, ensuring durability and protection for years to come. This home is equipped with a paid off solar energy system, offering eco-friendly living and savings, 4 mini splits, 3 main HVAC units and a new hot water heater.
This property is a rare find, combining energy efficiency, ample outdoor space, and additional living options. Don't miss your chance to make this wonderful Mesa home yours.
Location
State AZ
County Maricopa
Community Desirable Lehi Area
Direction From E McKellips Rd, onto N Horne, East on E Kael Cir, to property which is last house on the left at the end of the cul de sac.
Rooms
Other Rooms Separate Workshop, Family Room
Den/Bedroom Plus 5
Separate Den/Office Y
Interior
Interior Features Eat-in Kitchen, Soft Water Loop, Kitchen Island, Pantry, Double Vanity, Full Bth Master Bdrm, Separate Shwr & Tub, Tub with Jets, High Speed Internet
Heating Mini Split, Electric, Natural Gas
Cooling Ceiling Fan(s), Mini Split, Refrigeration
Flooring Carpet, Tile
Fireplaces Number No Fireplace
Fireplaces Type None
Fireplace No
Window Features Sunscreen(s)
SPA None
Exterior
Exterior Feature Other, Covered Patio(s), Patio, Storage
Parking Features RV Gate, Separate Strge Area, RV Access/Parking
Garage Spaces 8.0
Garage Description 8.0
Fence Block, Wrought Iron, Wire
Pool None
Landscape Description Irrigation Back, Flood Irrigation, Irrigation Front
Amenities Available None
Roof Type Composition
Private Pool No
Building
Lot Description Cul-De-Sac, Grass Front, Grass Back, Irrigation Front, Irrigation Back, Flood Irrigation
Story 1
Builder Name Unknown
Sewer Sewer in & Cnctd, Public Sewer
Water City Water
Architectural Style Ranch
Structure Type Other,Covered Patio(s),Patio,Storage
New Construction No
Schools
Elementary Schools Lehi Elementary School
Middle Schools Kino Junior High School
High Schools Westwood High School
School District Mesa Unified District
Others
HOA Fee Include No Fees
Senior Community No
Tax ID 136-08-023-Q
Ownership Fee Simple
Acceptable Financing Conventional, 1031 Exchange, FHA, VA Loan
Horse Property Y
Listing Terms Conventional, 1031 Exchange, FHA, VA Loan

Copyright 2025 Arizona Regional Multiple Listing Service, Inc. All rights reserved.
"My job is to find and attract mastery-based agents to the office, protect the culture, and make sure everyone is happy! "







