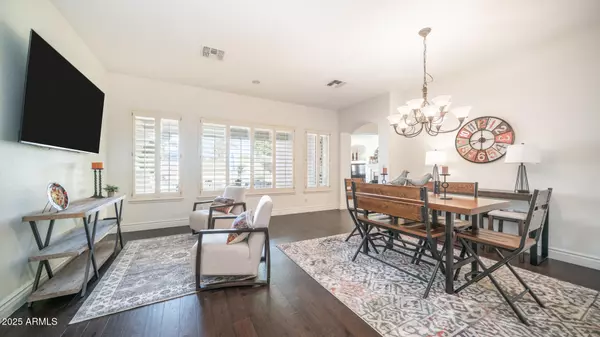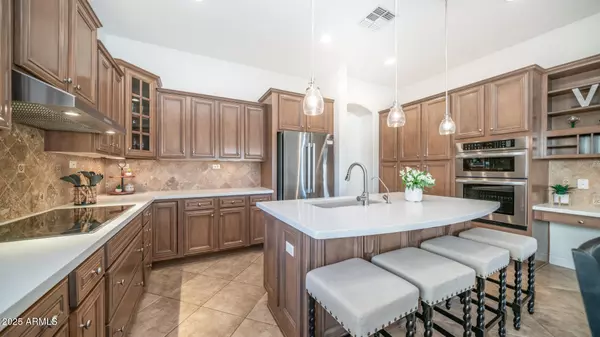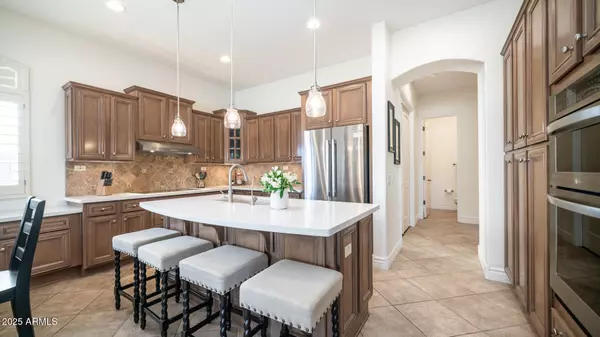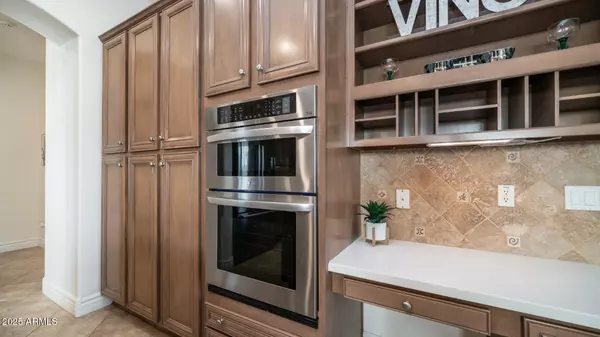3 Beds
2.5 Baths
2,820 SqFt
3 Beds
2.5 Baths
2,820 SqFt
OPEN HOUSE
Sun Jan 26, 12:00pm - 3:00pm
Key Details
Property Type Single Family Home
Sub Type Single Family - Detached
Listing Status Active
Purchase Type For Sale
Square Footage 2,820 sqft
Price per Sqft $361
Subdivision Laguna Cove At Ocotillo
MLS Listing ID 6809690
Style Ranch,Spanish
Bedrooms 3
HOA Fees $753/qua
HOA Y/N Yes
Originating Board Arizona Regional Multiple Listing Service (ARMLS)
Year Built 2002
Annual Tax Amount $3,733
Tax Year 2024
Lot Size 9,546 Sqft
Acres 0.22
Property Description
The gourmet chef's kitchen is a true culinary haven, featuring top-of-the-line stainless steel appliances, an induction cooktop, exquisite quartz countertops, double ovens, a spacious island with seating, and a delightful breakfast nook.
The primary suite exudes tranquility, with double sinks, a luxurious spa-like bathtub, a stylishly tiled shower, and a generous walk-in closet. The two secondary bedrooms are equally impressive, each offering ample closet space.
Step into the resort-style backyard, meticulously designed for relaxation and entertainment. It showcases a new travertine paver deck, a serene pool with a waterfall, a built-in BBQ, a spacious covered patio, and lush artificial turf.
Throughout this magnificent home, white plantation shutters and wood flooring create a cohesive, warm ambiance in the formal living and dining areas, great room, and den. As of January 2025, the exterior has been refreshed with a new coat of paint, and the backyard transformation reflects a $55k investment in outdoor bliss.
This exceptional community offers convenient access to the highly regarded Chandler Traditional Academy Independence, The Village Health & Spa Club, Snedigar Sportsplex, and Ocotillo Golf Club, inspiring a vibrant lifestyle.
Location
State AZ
County Maricopa
Community Laguna Cove At Ocotillo
Direction South on Alma School to Balboa Way, west through the gated entrance, left on Kaibab, left onto Oleander to home on the left.
Rooms
Other Rooms Great Room
Master Bedroom Downstairs
Den/Bedroom Plus 4
Separate Den/Office Y
Interior
Interior Features Master Downstairs, Eat-in Kitchen, Breakfast Bar, Drink Wtr Filter Sys, No Interior Steps, Soft Water Loop, Vaulted Ceiling(s), Kitchen Island, Pantry, Double Vanity, Full Bth Master Bdrm, Separate Shwr & Tub, High Speed Internet
Heating Natural Gas
Cooling Ceiling Fan(s), Programmable Thmstat, Refrigeration
Flooring Carpet, Tile, Wood
Fireplaces Number 1 Fireplace
Fireplaces Type 1 Fireplace, Family Room, Gas
Fireplace Yes
Window Features Sunscreen(s),Dual Pane
SPA None
Exterior
Exterior Feature Covered Patio(s), Patio, Built-in Barbecue
Parking Features Attch'd Gar Cabinets, Dir Entry frm Garage, Electric Door Opener
Garage Spaces 3.0
Garage Description 3.0
Fence Block
Pool Play Pool, Private
Community Features Gated Community, Pickleball Court(s), Lake Subdivision, Tennis Court(s), Playground, Biking/Walking Path
Amenities Available Management
Roof Type Tile
Private Pool Yes
Building
Lot Description Sprinklers In Rear, Sprinklers In Front, Gravel/Stone Front, Grass Front, Synthetic Grass Back, Auto Timer H2O Front, Auto Timer H2O Back
Story 1
Builder Name TW Lewis
Sewer Public Sewer
Water City Water
Architectural Style Ranch, Spanish
Structure Type Covered Patio(s),Patio,Built-in Barbecue
New Construction No
Schools
Elementary Schools Chandler Traditional Academy - Independence
Middle Schools Bogle Junior High School
High Schools Hamilton High School
School District Chandler Unified District #80
Others
HOA Name Balboa Way
HOA Fee Include Maintenance Grounds,Street Maint
Senior Community No
Tax ID 303-90-299
Ownership Fee Simple
Acceptable Financing Conventional, VA Loan
Horse Property N
Listing Terms Conventional, VA Loan

Copyright 2025 Arizona Regional Multiple Listing Service, Inc. All rights reserved.
"My job is to find and attract mastery-based agents to the office, protect the culture, and make sure everyone is happy! "







