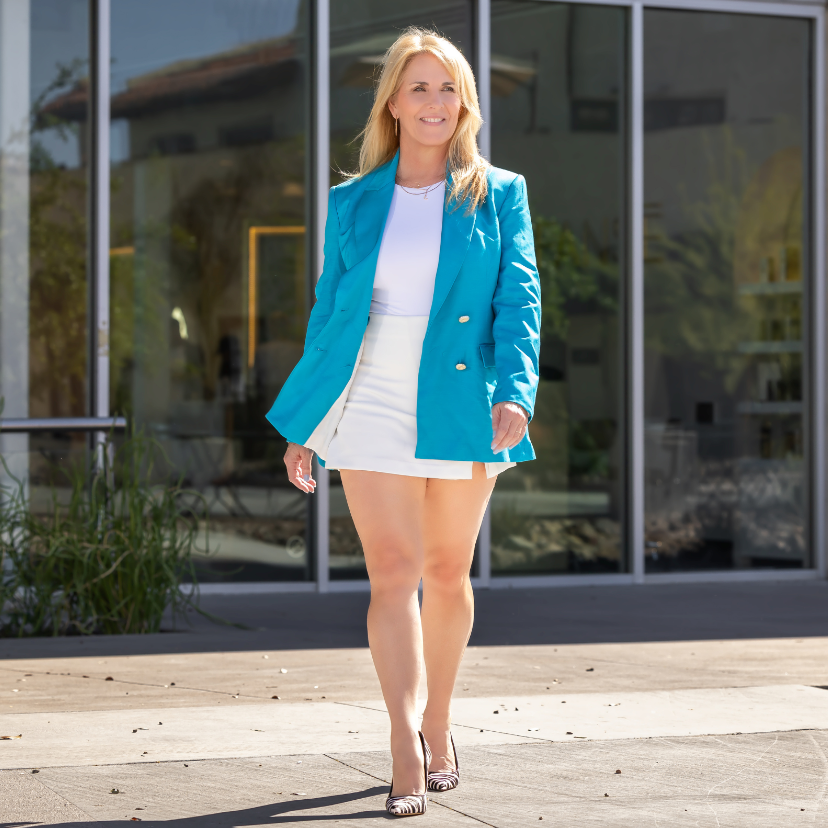
3 Beds
2 Baths
1,838 SqFt
3 Beds
2 Baths
1,838 SqFt
Key Details
Property Type Single Family Home
Sub Type Single Family Residence
Listing Status Active
Purchase Type For Sale
Square Footage 1,838 sqft
Price per Sqft $299
Subdivision Sunridge Canyon Parcel C
MLS Listing ID 6919713
Style Spanish
Bedrooms 3
HOA Fees $237/qua
HOA Y/N Yes
Year Built 1999
Annual Tax Amount $1,898
Tax Year 2024
Lot Size 6,978 Sqft
Acres 0.16
Property Sub-Type Single Family Residence
Source Arizona Regional Multiple Listing Service (ARMLS)
Property Description
Location
State AZ
County Maricopa
Community Sunridge Canyon Parcel C
Direction GO WEST ON SUNRIDGE DRIVE, IT WILL BEND NORTH-GO RIGHT ON DESERT CANYON DRIVE-TAKE ANOTHER RIGHT ON BRITTLEBUSH LANE AND YOUR FIRST LEFT ON CACTUS DRIVE AND ANOTHER LEFT ON HEDGEHOG COURT-HOME IS ON YOUR LEFT IN THE CUL DE SAC.
Rooms
Other Rooms Family Room
Master Bedroom Split
Den/Bedroom Plus 3
Separate Den/Office N
Interior
Interior Features High Speed Internet, Granite Counters, Double Vanity, Eat-in Kitchen, Breakfast Bar, 9+ Flat Ceilings, No Interior Steps, Kitchen Island, Pantry, Full Bth Master Bdrm, Separate Shwr & Tub
Heating Natural Gas
Cooling Central Air, Ceiling Fan(s)
Flooring Carpet, Tile
Fireplaces Type None
Fireplace No
Window Features Dual Pane
SPA None
Exterior
Parking Features Garage Door Opener, Direct Access, Attch'd Gar Cabinets
Garage Spaces 2.0
Garage Description 2.0
Fence Block
Community Features Golf
Roof Type Tile
Porch Covered Patio(s), Patio
Private Pool No
Building
Lot Description Sprinklers In Rear, Sprinklers In Front, Desert Back, Desert Front, Cul-De-Sac, Auto Timer H2O Front, Auto Timer H2O Back
Story 1
Builder Name GREYSTONE HOMES
Sewer Sewer in & Cnctd, Public Sewer
Water Pvt Water Company
Architectural Style Spanish
New Construction No
Schools
Elementary Schools Mcdowell Mountain Elementary School
Middle Schools Fountain Hills Middle School
High Schools Fountain Hills High School
School District Fountain Hills Unified District
Others
HOA Name SUNRIDGE CANYON
HOA Fee Include Maintenance Grounds
Senior Community No
Tax ID 176-18-126
Ownership Fee Simple
Acceptable Financing Cash, Conventional, FHA, VA Loan
Horse Property N
Disclosures Agency Discl Req, Seller Discl Avail
Possession Close Of Escrow
Listing Terms Cash, Conventional, FHA, VA Loan
Virtual Tour https://vt.arizonaimaging.com/listing/58880-mls/

Copyright 2025 Arizona Regional Multiple Listing Service, Inc. All rights reserved.

"My job is to find and attract mastery-based agents to the office, protect the culture, and make sure everyone is happy! "







