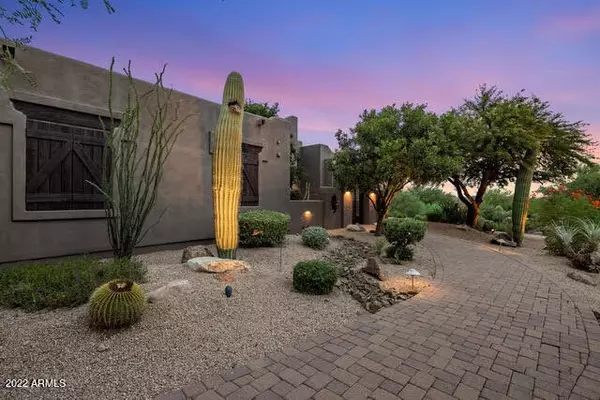$1,612,500
$1,775,000
9.2%For more information regarding the value of a property, please contact us for a free consultation.
3 Beds
4 Baths
5,000 SqFt
SOLD DATE : 12/01/2022
Key Details
Sold Price $1,612,500
Property Type Single Family Home
Sub Type Single Family - Detached
Listing Status Sold
Purchase Type For Sale
Square Footage 5,000 sqft
Price per Sqft $322
Subdivision Valle Vista
MLS Listing ID 6471115
Sold Date 12/01/22
Style Territorial/Santa Fe
Bedrooms 3
HOA Fees $20/ann
HOA Y/N Yes
Originating Board Arizona Regional Multiple Listing Service (ARMLS)
Year Built 2003
Annual Tax Amount $5,845
Tax Year 2021
Lot Size 1.200 Acres
Acres 1.2
Property Description
Located at 3000 ft elevation at the foothills of Tonto National Forest in Scottsdale. A welcoming Courtyard sets the scene to this spacious, comfortable Territorial home, with soaring ceilings and impressive beams. Huge owner suite, marble floored bathroom, large walk in shower and copper soaking tub. 2 guest rooms with en-suites, as well as a dedicated, impressive office with built in library. Gourmet kitchen with Viking appliances, sub zero refrigeration and marble countertops. 2 fireplaces inside, 2 fire pits outside, one in the Courtyard. Backyard oasis with 1600 sq ft COVERED poolside patio, vintage barn doors, outdoor TV & Viking Grill for alfresco dining. Pebble tec inviting pool, with a tropical waterfall feature, and adjoining spa/hot tub. In addition to the 3 car garage, a climate controlled, large flex area (1000 sq ft) adds great value as a car showroom, trophy display, mediroom or man-cave - your choice! Adding a garage door to this space would add space for multiple cars to be displayed or stored. Ask agent for more details.
Location
State AZ
County Maricopa
Community Valle Vista
Direction Pima~rt on Stagecoach~left on Lone Mtn P/W~r on Joy Ranch~left on Boulder View, home on R. OR, Cave Creek Rd~rt on Lone Mtn P/W~ left on Joy Ranch~ left on Boulder View to home on R.
Rooms
Other Rooms Library-Blt-in Bkcse, Separate Workshop, Media Room, BonusGame Room
Master Bedroom Split
Den/Bedroom Plus 6
Separate Den/Office Y
Interior
Interior Features 9+ Flat Ceilings, Kitchen Island, Bidet, Double Vanity, Full Bth Master Bdrm, Separate Shwr & Tub, Tub with Jets
Heating Natural Gas
Cooling Refrigeration, Ceiling Fan(s)
Flooring Carpet, Tile, Wood
Fireplaces Type 2 Fireplace, Two Way Fireplace, Gas
Fireplace Yes
Window Features Skylight(s), Double Pane Windows
SPA Heated, Private
Laundry Dryer Included, Inside, Washer Included
Exterior
Exterior Feature Balcony, Covered Patio(s), Storage, Built-in Barbecue
Garage Spaces 3.0
Garage Description 3.0
Fence Wrought Iron
Pool Fenced, Heated, Private
Landscape Description Irrigation Back, Irrigation Front
Utilities Available SSVEC, APS
Amenities Available Management
View Mountain(s)
Roof Type Concrete, Rolled/Hot Mop
Building
Lot Description Desert Back, Desert Front, Gravel/Stone Front, Irrigation Front, Irrigation Back
Story 1
Builder Name Unknown
Sewer Septic Tank
Water City Water
Architectural Style Territorial/Santa Fe
Structure Type Balcony, Covered Patio(s), Storage, Built-in Barbecue
New Construction No
Schools
Elementary Schools Black Mountain Elementary School
Middle Schools Arroyo Elementary School
High Schools Cactus Shadows High School
School District Cave Creek Unified District
Others
HOA Name Valle Vista
HOA Fee Include Common Area Maint
Senior Community No
Tax ID 219-60-015
Ownership Fee Simple
Acceptable Financing Cash, Conventional, Owner May Carry
Horse Property N
Listing Terms Cash, Conventional, Owner May Carry
Financing Conventional
Special Listing Condition Owner/Agent
Read Less Info
Want to know what your home might be worth? Contact us for a FREE valuation!

Our team is ready to help you sell your home for the highest possible price ASAP

Copyright 2024 Arizona Regional Multiple Listing Service, Inc. All rights reserved.
Bought with Keller Williams Arizona Realty

"My job is to find and attract mastery-based agents to the office, protect the culture, and make sure everyone is happy! "







