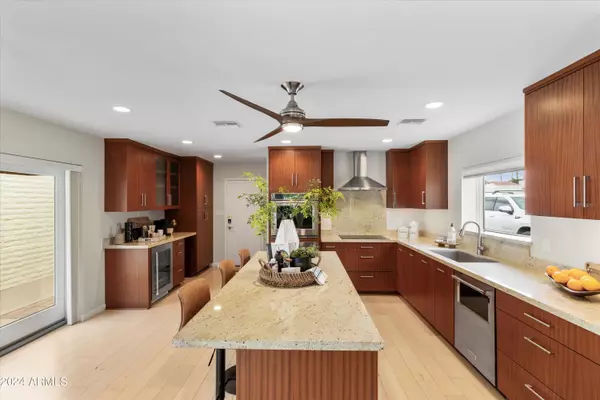$965,000
$997,000
3.2%For more information regarding the value of a property, please contact us for a free consultation.
2 Beds
2 Baths
2,020 SqFt
SOLD DATE : 02/16/2024
Key Details
Sold Price $965,000
Property Type Single Family Home
Sub Type Patio Home
Listing Status Sold
Purchase Type For Sale
Square Footage 2,020 sqft
Price per Sqft $477
Subdivision Casabella
MLS Listing ID 6611546
Sold Date 02/16/24
Bedrooms 2
HOA Fees $475/mo
HOA Y/N Yes
Originating Board Arizona Regional Multiple Listing Service (ARMLS)
Year Built 1979
Annual Tax Amount $2,073
Tax Year 2022
Lot Size 6,435 Sqft
Acres 0.15
Property Description
Discover modern living in this exquisite home nestled within the gated community of Casabella in the heart of Scottsdale. With contemporary finishes and detail, this residence redefines sophistication. Boasting sleek lines and open spaces, the interior is bathed in natural light, creating an inviting and airy atmosphere. Enjoy the convenience of a chef's kitchen perfect for culinary enthusiasts. Unwind in the expansive living area adorned with vaulted ceilings, and oversized windows that seamlessly blend the natural surroundings with your interior. The spacious master bedrooms opens up to the beautiful outdoors and features 2 walk-in closets & a bathroom that exudes both sophistication and serenity. The guest room offers a welcoming retreat for your visitors, ensuring their comfort and privacy. Additionally, the den presents versatile possibilities, allowing you to tailor this space to your unique needs and preferences.
Enjoy the benefits of a gated community featuring a fitness center, pool, pickleball courts, and a community center. All of this is just a Stroll to the most exquisite dining and shopping options that Scottsdale has to offer!
Location
State AZ
County Maricopa
Community Casabella
Direction **GPS TAKES YOU TO WRONG GATE** From Scottsdale and Lincoln go East on Lincoln to Gate on North side of the road that says CASABELLA. If you use GPS put in gatehouse address 7260 E Lincoln Dr.
Rooms
Master Bedroom Split
Den/Bedroom Plus 3
Separate Den/Office Y
Interior
Interior Features Eat-in Kitchen, No Interior Steps, Vaulted Ceiling(s), Double Vanity, Full Bth Master Bdrm, High Speed Internet
Heating Electric
Cooling Refrigeration, Ceiling Fan(s)
Flooring Carpet, Tile, Wood
Fireplaces Type 1 Fireplace, Living Room
Fireplace Yes
SPA None
Exterior
Exterior Feature Patio, Private Yard
Parking Features Attch'd Gar Cabinets, Electric Door Opener, Side Vehicle Entry
Garage Spaces 2.0
Garage Description 2.0
Fence Block
Pool None
Community Features Gated Community, Community Spa Htd, Community Spa, Community Pool Htd, Community Pool, Guarded Entry, Tennis Court(s), Clubhouse, Fitness Center
Utilities Available SRP
Amenities Available Management
Roof Type Tile,Built-Up
Private Pool No
Building
Lot Description Sprinklers In Rear, Sprinklers In Front, Desert Back, Desert Front, Synthetic Grass Back
Story 1
Builder Name HAAN
Sewer Sewer in & Cnctd, Public Sewer
Water Pvt Water Company
Structure Type Patio,Private Yard
New Construction No
Schools
Elementary Schools Kiva Elementary School
Middle Schools Mohave Middle School
High Schools Saguaro Elementary School
School District Scottsdale Unified District
Others
HOA Name Brown Comm Mgnt
HOA Fee Include Street Maint,Front Yard Maint,Trash
Senior Community No
Tax ID 174-18-051-A
Ownership Fee Simple
Acceptable Financing Conventional
Horse Property N
Listing Terms Conventional
Financing Conventional
Read Less Info
Want to know what your home might be worth? Contact us for a FREE valuation!

Our team is ready to help you sell your home for the highest possible price ASAP

Copyright 2024 Arizona Regional Multiple Listing Service, Inc. All rights reserved.
Bought with Russ Lyon Sotheby's International Realty

"My job is to find and attract mastery-based agents to the office, protect the culture, and make sure everyone is happy! "







