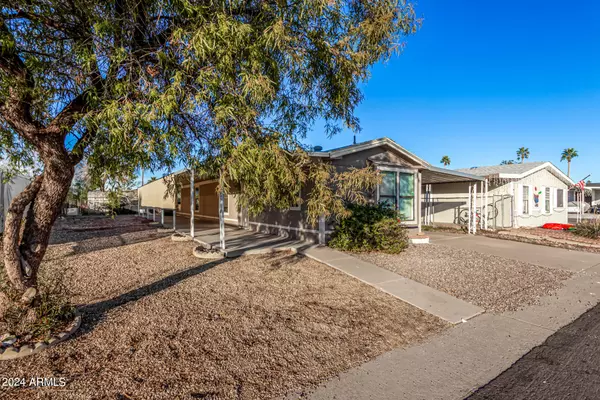$40,000
$40,000
For more information regarding the value of a property, please contact us for a free consultation.
3 Beds
2 Baths
980 SqFt
SOLD DATE : 02/28/2024
Key Details
Sold Price $40,000
Property Type Mobile Home
Sub Type Mfg/Mobile Housing
Listing Status Sold
Purchase Type For Sale
Square Footage 980 sqft
Price per Sqft $40
Subdivision Aspenwood
MLS Listing ID 6649147
Sold Date 02/28/24
Bedrooms 3
HOA Y/N No
Originating Board Arizona Regional Multiple Listing Service (ARMLS)
Land Lease Amount 1015.0
Year Built 1987
Annual Tax Amount $131
Tax Year 2023
Property Description
Great opportunity to own a home at such a low price! The Community of Aspenwood (formerly Mesa Shadows East) is an ALL-AGES Community that comes with tons of amenities, including a Community pool and spa, workout facility, rec room, children's playground and more! The home has a desirable split floor plan and many upgrades throughout. The home has a newer water heater (5-6 years old), new kitchen counters and cabinets, new guest bathroom vanity, a large master walk-in closet with a barn door, new sub-flooring and flooring throughout, new baseboards throughout, a fresh coat on the roof, new interior and exterior paint, stainless steel appliances, a generously sized fenced in yard, covered parking that fits 3+ vehicles, a large shaded patio and much more!
Location
State AZ
County Maricopa
Community Aspenwood
Direction From 56th St Enter the community on 4th St and go all the way to the end and turn right on 5th Ave and all the way to the end and the road turns right and home is unit 24 on the right.
Rooms
Master Bedroom Split
Den/Bedroom Plus 3
Separate Den/Office N
Interior
Interior Features Eat-in Kitchen, 3/4 Bath Master Bdrm, High Speed Internet
Heating See Remarks
Cooling See Remarks
Flooring Carpet, Laminate
Fireplaces Number No Fireplace
Fireplaces Type None
Fireplace No
SPA None
Exterior
Exterior Feature Covered Patio(s), Patio
Carport Spaces 3
Fence Chain Link
Pool None
Community Features Community Spa Htd, Community Spa, Community Pool Htd, Community Pool, Community Laundry, Playground, Clubhouse, Fitness Center
Utilities Available SRP
Amenities Available None
Roof Type Composition
Private Pool No
Building
Lot Description Gravel/Stone Front, Gravel/Stone Back
Story 1
Builder Name Unknown
Sewer Public Sewer
Water City Water
Structure Type Covered Patio(s),Patio
New Construction No
Schools
Elementary Schools Madison Elementary School
Middle Schools Fremont Junior High School
High Schools Red Mountain High School
School District Mesa Unified District
Others
HOA Fee Include No Fees
Senior Community No
Tax ID 141-50-369-A
Ownership Leasehold
Acceptable Financing Conventional
Horse Property N
Listing Terms Conventional
Financing Cash
Read Less Info
Want to know what your home might be worth? Contact us for a FREE valuation!

Our team is ready to help you sell your home for the highest possible price ASAP

Copyright 2024 Arizona Regional Multiple Listing Service, Inc. All rights reserved.
Bought with The Offer Company

"My job is to find and attract mastery-based agents to the office, protect the culture, and make sure everyone is happy! "







