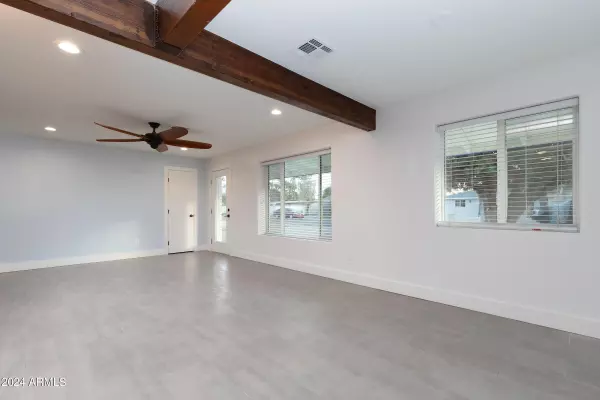$636,000
$649,900
2.1%For more information regarding the value of a property, please contact us for a free consultation.
4 Beds
2.5 Baths
2,819 SqFt
SOLD DATE : 05/08/2024
Key Details
Sold Price $636,000
Property Type Single Family Home
Sub Type Single Family - Detached
Listing Status Sold
Purchase Type For Sale
Square Footage 2,819 sqft
Price per Sqft $225
Subdivision Eastern Gardens
MLS Listing ID 6684038
Sold Date 05/08/24
Bedrooms 4
HOA Y/N No
Originating Board Arizona Regional Multiple Listing Service (ARMLS)
Year Built 1969
Annual Tax Amount $3,400
Tax Year 2023
Lot Size 6,887 Sqft
Acres 0.16
Property Description
Located in the heart of Phoenix, this charming 4-bedroom, 2-bathroom home offers something for everyone.
Step inside, the Great Room opens with an inviting atmosphere & ample natural light, creating a warm and welcoming ambiance. Real wood beams frame the kitchen and dining areas. The spacious living area is ideal for entertaining guests or enjoying cozy evenings with your loved ones.
The open concept kitchen features modern stainless-steel appliances, stone counters, shaker cabinets, designer backsplash, and walk-in pantry, making meal preparation a breeze. Whether you're hosting a dinner party or cooking for your family, this kitchen has everything you need.
The Primary bedroom provides a peaceful retreat with sitting room, ensuite bathroom, and extra space offering convenience Ideal for outdoor gatherings, gardening, or simply relaxing in the sunshine. The attached garage offers convenience and additional storage space.
Conveniently located, this home is close to schools, parks, shopping, dining, and entertainment options. With easy access to major highways, commuting to work or exploring the surrounding area is quick & easy.
Don't miss the opportunity to make this wonderful house your new home. Come and experience all that 3038 East Avalon Drive has to offer!
Location
State AZ
County Maricopa
Community Eastern Gardens
Direction WEST ON THOMAS RD * NORTH ON 30TH ST * TO AVALON EAST * PROPERTY ON THE NORTH SIDE OF STREET
Rooms
Other Rooms Loft, Great Room, Family Room
Master Bedroom Upstairs
Den/Bedroom Plus 5
Separate Den/Office N
Interior
Interior Features Upstairs, Breakfast Bar, Double Vanity
Heating Natural Gas
Cooling Refrigeration
Flooring Carpet, Vinyl, Tile
Fireplaces Number No Fireplace
Fireplaces Type None
Fireplace No
SPA None
Laundry WshrDry HookUp Only
Exterior
Exterior Feature Balcony, Covered Patio(s), Patio
Parking Features Dir Entry frm Garage, Electric Door Opener
Garage Spaces 1.0
Garage Description 1.0
Fence Block
Pool Diving Pool, Private
Amenities Available None
View Mountain(s)
Roof Type Composition
Private Pool Yes
Building
Lot Description Gravel/Stone Front
Story 2
Builder Name UNKNOWN
Sewer Public Sewer
Water City Water
Structure Type Balcony,Covered Patio(s),Patio
New Construction No
Schools
Elementary Schools Larry C Kennedy School
Middle Schools Larry C Kennedy School
High Schools Camelback High School
School District Phoenix Union High School District
Others
HOA Fee Include No Fees
Senior Community No
Tax ID 119-10-012
Ownership Fee Simple
Acceptable Financing Conventional, FHA, VA Loan
Horse Property N
Listing Terms Conventional, FHA, VA Loan
Financing Conventional
Read Less Info
Want to know what your home might be worth? Contact us for a FREE valuation!

Our team is ready to help you sell your home for the highest possible price ASAP

Copyright 2024 Arizona Regional Multiple Listing Service, Inc. All rights reserved.
Bought with Real Broker
"My job is to find and attract mastery-based agents to the office, protect the culture, and make sure everyone is happy! "







