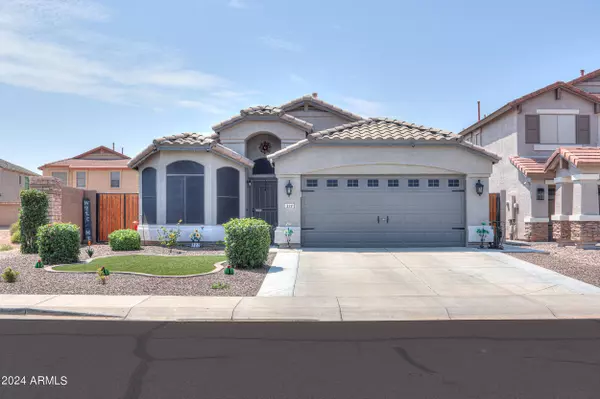$390,000
$399,999
2.5%For more information regarding the value of a property, please contact us for a free consultation.
3 Beds
2 Baths
1,687 SqFt
SOLD DATE : 10/30/2024
Key Details
Sold Price $390,000
Property Type Single Family Home
Sub Type Single Family - Detached
Listing Status Sold
Purchase Type For Sale
Square Footage 1,687 sqft
Price per Sqft $231
Subdivision Circle Cross Ranch
MLS Listing ID 6729760
Sold Date 10/30/24
Style Santa Barbara/Tuscan
Bedrooms 3
HOA Fees $50/mo
HOA Y/N Yes
Originating Board Arizona Regional Multiple Listing Service (ARMLS)
Year Built 2006
Annual Tax Amount $1,006
Tax Year 2023
Lot Size 6,022 Sqft
Acres 0.14
Property Description
What's not to LOVE? :) Pride of ownership shows in this 3 bed/2 bath on a premium lot! Sides to a large tranquil greenbelt. All new HVAC in 2023 with an Ecobee thermostat, new sunscreens to help with efficiency, all new exterior paint in '22, interior paint just refreshed, beautiful luxury vinyl flooring added in '21, new range/oven and microwave in '23, newer garage door opener with MyQ Smart app, recently updated sprinkler and drip system, driveway was widened, double side gate was added, recessed lighting added in kitchen/hallway/entry/garage, and that's just some of the recent stuff! Don't miss the vibe of the built-in electric fireplace. Tall laundry cabinets and W/D included. Enjoy the peaceful backyard, featuring a gazebo area, bistro lights, lemon tree, and more. N/S exposure. Check out the neighborhood's grassy parks with playgrounds, basketball and volleyball courts, and more. An exceptional home!
Location
State AZ
County Pinal
Community Circle Cross Ranch
Direction South on Gary Rd.; East on Skyline Dr.; North on Charbray Dr.; East on Busa Dr.; South on Channi Trl. to home on SW corner of Channi and Love Rd.
Rooms
Other Rooms Family Room
Master Bedroom Not split
Den/Bedroom Plus 3
Separate Den/Office N
Interior
Interior Features Other, See Remarks, No Interior Steps, Vaulted Ceiling(s), Kitchen Island, Pantry, Double Vanity, Full Bth Master Bdrm, Separate Shwr & Tub, High Speed Internet, Granite Counters
Heating Natural Gas
Cooling Refrigeration, Programmable Thmstat, Ceiling Fan(s)
Flooring Carpet, Vinyl
Fireplaces Number 1 Fireplace
Fireplaces Type 1 Fireplace, Family Room
Fireplace Yes
Window Features Sunscreen(s),Dual Pane
SPA None
Exterior
Exterior Feature Other, Covered Patio(s), Gazebo/Ramada, Patio
Parking Features Dir Entry frm Garage, Electric Door Opener
Garage Spaces 2.0
Garage Description 2.0
Fence Block
Pool None
Community Features Playground, Biking/Walking Path
Amenities Available Other, Management
Roof Type Tile
Private Pool No
Building
Lot Description Sprinklers In Rear, Sprinklers In Front, Gravel/Stone Front, Gravel/Stone Back, Grass Back, Synthetic Grass Frnt, Auto Timer H2O Front, Auto Timer H2O Back
Story 1
Builder Name DR Horton
Sewer Sewer in & Cnctd, Public Sewer
Water Pvt Water Company
Architectural Style Santa Barbara/Tuscan
Structure Type Other,Covered Patio(s),Gazebo/Ramada,Patio
New Construction No
Schools
Elementary Schools Circle Cross Ranch K8 School
Middle Schools Circle Cross Ranch K8 School
High Schools Poston Butte High School
School District Florence Unified School District
Others
HOA Name Circle Cross Ranch
HOA Fee Include Other (See Remarks)
Senior Community No
Tax ID 210-80-315
Ownership Fee Simple
Acceptable Financing Conventional, FHA, VA Loan
Horse Property N
Listing Terms Conventional, FHA, VA Loan
Financing Cash
Read Less Info
Want to know what your home might be worth? Contact us for a FREE valuation!

Our team is ready to help you sell your home for the highest possible price ASAP

Copyright 2024 Arizona Regional Multiple Listing Service, Inc. All rights reserved.
Bought with JK Realty

"My job is to find and attract mastery-based agents to the office, protect the culture, and make sure everyone is happy! "







