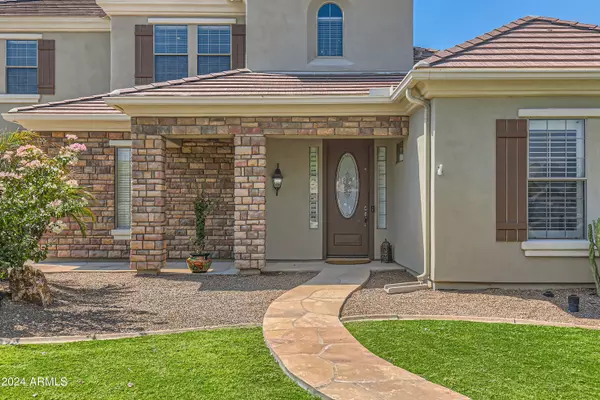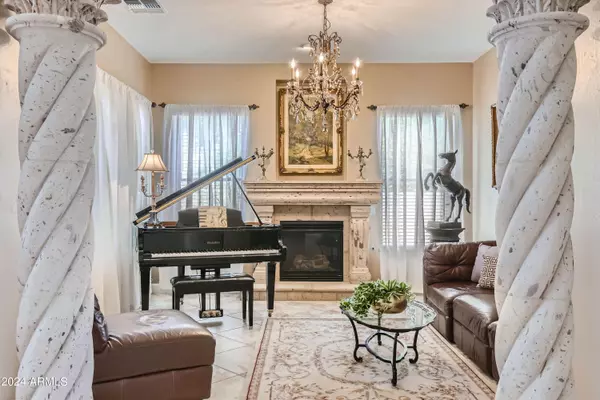$774,000
$799,000
3.1%For more information regarding the value of a property, please contact us for a free consultation.
6 Beds
4.5 Baths
3,785 SqFt
SOLD DATE : 12/16/2024
Key Details
Sold Price $774,000
Property Type Single Family Home
Sub Type Single Family - Detached
Listing Status Sold
Purchase Type For Sale
Square Footage 3,785 sqft
Price per Sqft $204
Subdivision Dobbins Point
MLS Listing ID 6756376
Sold Date 12/16/24
Style Territorial/Santa Fe
Bedrooms 6
HOA Fees $125/qua
HOA Y/N Yes
Originating Board Arizona Regional Multiple Listing Service (ARMLS)
Year Built 2005
Annual Tax Amount $5,320
Tax Year 2023
Lot Size 0.492 Acres
Acres 0.49
Property Description
Say YES to this stunning custom-designed executive home! Its indoor and outdoor features are a must-see! This home is located in an urban village just south of Phoenix, Laveen Village. Just eight miles from Downtown Phoenix entertainment venues, restaurants, and sports arenas. Enjoy this half-acre private yard with open spaces, stunning sunsets, and mountain views—easy access to the 202 freeway connecting to I-10, with Sky Harbor Airport just minutes away. Laveen Village is where old western history and urban development meet, offering its residents a comfortable lifestyle. This home offers expansive living areas both inside and out. Flex space, living/dining rooms, chef kitchen, bedrooms, baths and so much more. Make this home the ONE for you!
Location
State AZ
County Maricopa
Community Dobbins Point
Direction Take Dobbins Rd. exit off the 202 Freeway, east on Dobbins Rd turn right at 47th Ave, left on W Hayduk then right on S 46th LN home will be straight ahead at the corner of Summerside and S 46th
Rooms
Other Rooms Library-Blt-in Bkcse, Family Room
Master Bedroom Upstairs
Den/Bedroom Plus 8
Separate Den/Office Y
Interior
Interior Features See Remarks, Upstairs, Eat-in Kitchen, Breakfast Bar, 9+ Flat Ceilings, Soft Water Loop, Pantry, Double Vanity, Full Bth Master Bdrm, Separate Shwr & Tub, High Speed Internet, Granite Counters
Heating Natural Gas
Cooling Refrigeration, Programmable Thmstat, Ceiling Fan(s)
Flooring Carpet, Tile
Fireplaces Number 1 Fireplace
Fireplaces Type 1 Fireplace, Fire Pit, Living Room, Gas
Fireplace Yes
Window Features Sunscreen(s),Dual Pane,Low-E
SPA None
Exterior
Exterior Feature Gazebo/Ramada, Patio, Private Yard, Storage, Built-in Barbecue
Parking Features Dir Entry frm Garage, Electric Door Opener, RV Gate, RV Access/Parking
Garage Spaces 3.0
Garage Description 3.0
Fence Block
Pool Private
Community Features Playground, Biking/Walking Path
Amenities Available Management
View City Lights, Mountain(s)
Roof Type Tile
Private Pool Yes
Building
Lot Description Corner Lot, Desert Back, Gravel/Stone Front, Gravel/Stone Back, Grass Front, Synthetic Grass Back, Auto Timer H2O Front, Auto Timer H2O Back
Story 2
Builder Name Greystone Homes
Sewer Public Sewer
Water City Water
Architectural Style Territorial/Santa Fe
Structure Type Gazebo/Ramada,Patio,Private Yard,Storage,Built-in Barbecue
New Construction No
Schools
Elementary Schools Laveen Elementary School
Middle Schools Laveen Elementary School
High Schools Betty Fairfax High School
School District Phoenix Union High School District
Others
HOA Name Dobbins Point HOA
HOA Fee Include Street Maint
Senior Community No
Tax ID 300-10-432
Ownership Fee Simple
Acceptable Financing Conventional, VA Loan
Horse Property N
Listing Terms Conventional, VA Loan
Financing Conventional
Read Less Info
Want to know what your home might be worth? Contact us for a FREE valuation!

Our team is ready to help you sell your home for the highest possible price ASAP

Copyright 2024 Arizona Regional Multiple Listing Service, Inc. All rights reserved.
Bought with LPT Realty, LLC

"My job is to find and attract mastery-based agents to the office, protect the culture, and make sure everyone is happy! "







